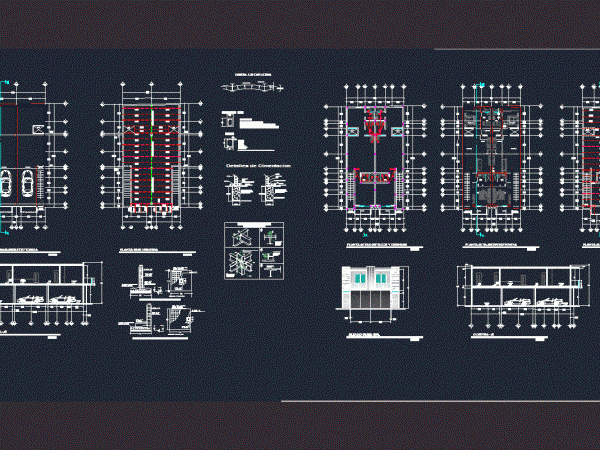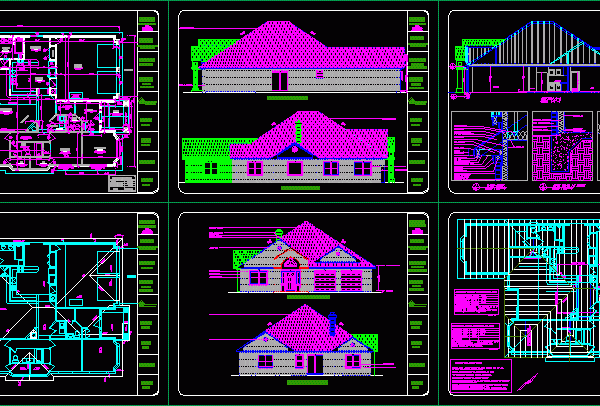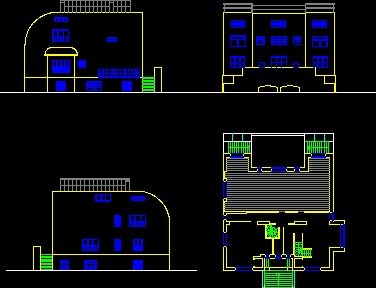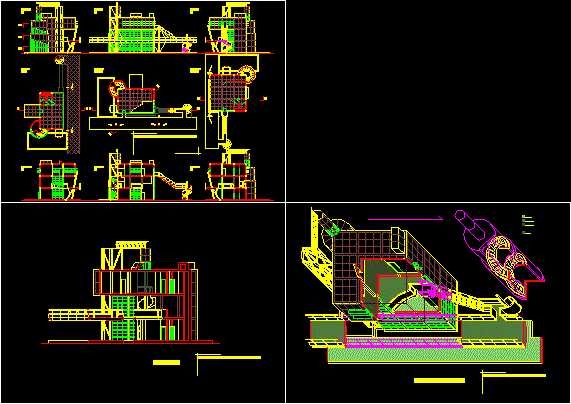
Department And Commercial DWG Full Project for AutoCAD
PROJECT COMPLETE PLANTS; ALZADOS; CUTS; MAP beams; CONSTRUCTION DETAILS ECT. Drawing labels, details, and other text information extracted from the CAD file (Translated from Spanish): empty, upper floor castles and…




