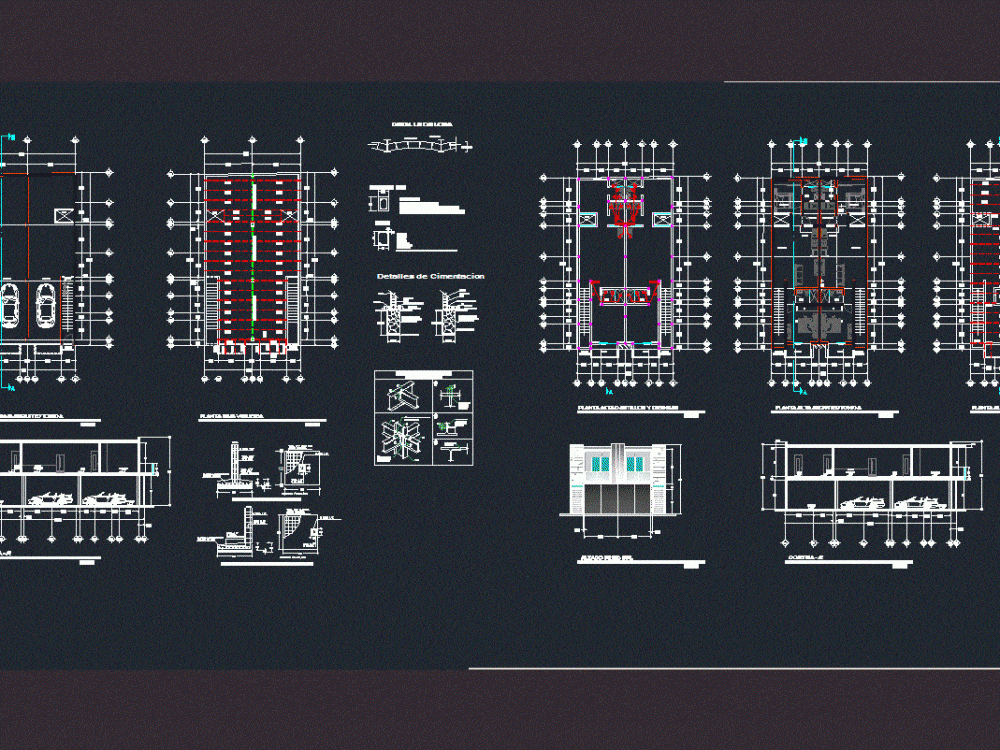
Department And Commercial DWG Full Project for AutoCAD
PROJECT COMPLETE PLANTS; ALZADOS; CUTS; MAP beams; CONSTRUCTION DETAILS ECT.
Drawing labels, details, and other text information extracted from the CAD file (Translated from Spanish):
empty, upper floor castles and drainage, structural upper floor, roof plant, npt, bedroom, parking space / garage, dining room, hallway, rainwater downpipe, castle, drainage log, stormwater log, storm water line, drainage line , zapata, project:, date:, key of expert, project and design, location, municipality, owner, content:, esc :, no of lamina, signature, north :, house room, simbology, architectural project, ing jose brionez carbajal , calve de plano, zapotlanejo jal., sketch of location, calle lorenso barcelata, street maunel esperon, room, bathroom, kitchen, patio, entrance, local, plant, high, balcony, exit to municipal collector, exit to stream street , foundation and drainage plant, architectural ground floor, structural ground floor, architectural upper floor, elevation street manuel esperon, elevation street lorenzo barcelata, aa section, julian carrillo, sr. miguel hermosillo, ngenieria, civil, civil engineer, jose brionez carbajal, col. gardens, zapotlanejo, jal., foundation details, rope lama brick, foundation stone brazier accommodated together with cement mortar and river sand, flattened, firm, dala, at the beginning and end of element, brick of lama, detail of slab, steel beams, main elevation, key, capacity, dimensions and capacities, diameter of the excavation, depth of the excavation, template, concrete, tube, entrance, exit, polin, rope, septic tank, water, land, tepetate, septic tank installation, and exit coincide with those of the drainage of the house, at the bottom of the excavation should be placed a flattened concrete or polished that supports or feels uniformly the base of the pit. in order to prevent the walls from collapsing and causing an accumulation of earth at the bottom of the excavation and an instability of the septic tank once installed. In addition, the pipeline will be installed. drainage that will be inserted to the em-, paques de en Trada and exit integrated into the pit, septic, verifying that there is no leakage, liquids in the connections., fill the walls of the excavation with earth, healthy tepetate preferably, not in layers, the purpose of avoiding landslides and, probable fractures in the septic tank., tramapa of fat, basin, drainage, field of, absorption, sand or, gravel, technical notes :, it is recommended that lines be made, their presence retards the process of, decomposition and interconnection After the septic tank to the absorption field, pluvial water will also connect, after the pit to the absorption field, the drain is connected to a wall of the pit by means of a packing, to dislodge the waters cloacal, which will find a barrier before, the other connection which will prevent its direct passage to the outlet tube, slightly, level difference in the liquid, cause by communicating vessels, this mechanism allows the organic matter, which is inest It decomposes quickly, through bacteriological and chemical action, septic tank operation, pit, septic, minerals, sediments, therefore, an aerobic process of decomposition is started, which quickly ends with the oxygen content in the chamber and the water of, drag, later, the anaerobic bacteria initiate the cycle of, putrefaction the organic components disintegrate in elements, of carbon, methane, etc. the minerals settle and some remain, it still contains a degree of toxicity that is necessary., eliminate through an absorption field, which will allow by a process of oxidation ,, results of contact of water with oxygen, contained in the field of absorption, form, sulphates and nitrates stable and without danger., studies and projects, of poor concrete, template, variable, exhaustion, given, details of insulated footings, both directions., concrete template, entrance upstairs, ground floor foundation and drainages, ground floor beams, cls, service yard, roof plant, cut a – a ‘, servivio patio, column, beam, general specification of welded joints, thickness equal to or greater than the wing of the beams, on both sides, fillet weld on both sides, with dimension equal to the sesor of the core, fillet weld on both sides, with dimension equal to the wing stern, full penetration butt weld
Raw text data extracted from CAD file:
| Language | Spanish |
| Drawing Type | Full Project |
| Category | Condominium |
| Additional Screenshots |
 |
| File Type | dwg |
| Materials | Concrete, Steel, Other |
| Measurement Units | Imperial |
| Footprint Area | |
| Building Features | Garden / Park, Deck / Patio, Garage, Parking |
| Tags | alzados, apartment, apartment building, autocad, beams, building, commercial, complete, condo, construction, cuts, department, details, DWG, eigenverantwortung, Family, full, group home, grup, map, mehrfamilien, multi, multifamily housing, ownership, partnerschaft, partnership, plants, Project |

