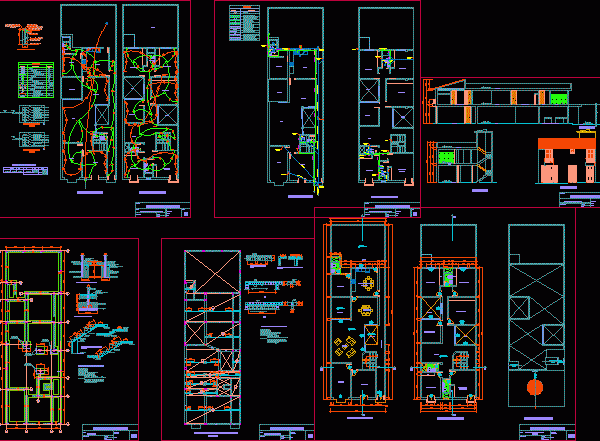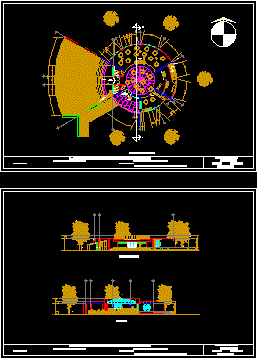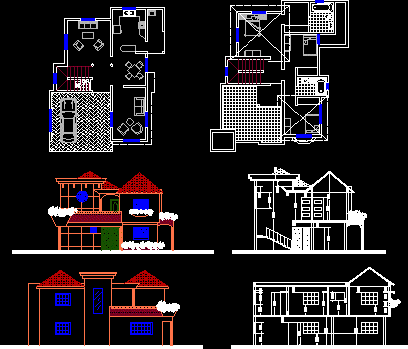
House Two Floors DWG Block for AutoCAD
Dos niveles: Planta arquitectonica Drawing labels, details, and other text information extracted from the CAD file (Translated from Spanish): garden, garage, study, s a l a, dining room, terrace, patio,…

Dos niveles: Planta arquitectonica Drawing labels, details, and other text information extracted from the CAD file (Translated from Spanish): garden, garage, study, s a l a, dining room, terrace, patio,…

planta arquitectonica y cortes del comedor universitario de la uaeh Drawing labels, details, and other text information extracted from the CAD file (Translated from Spanish): bl, ck, dj, ei, fh,…

Contains sections, elevations, dimensioned floor, ground floor structural and Arquitectonica Drawing labels, details, and other text information extracted from the CAD file (Translated from Spanish): living room, dining room, kitchen,…

Plant Arquitectonica and Dental Details Drawing labels, details, and other text information extracted from the CAD file (Translated from Spanish): mario a. muñoz, third option, low level, administrative, area, esc,…

Plant Arquitectonica Grooming Services, details, structures, hedges Drawing labels, details, and other text information extracted from the CAD file (Translated from Spanish): n.p.t., n.p.t., n.p.t., White, n.p.t., lavatory ovalin sonnet…
