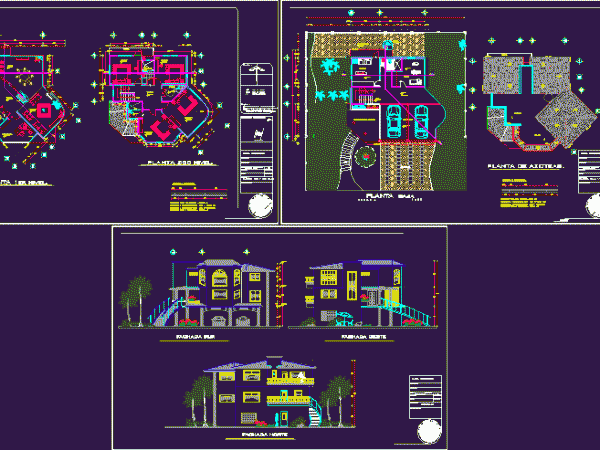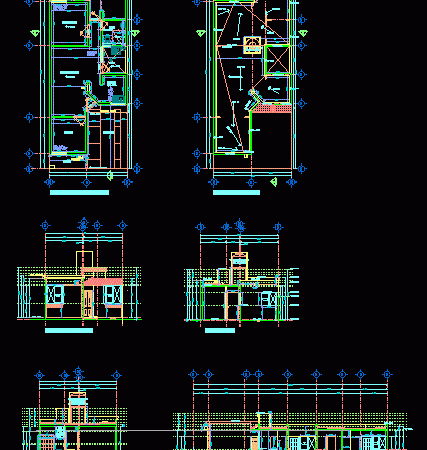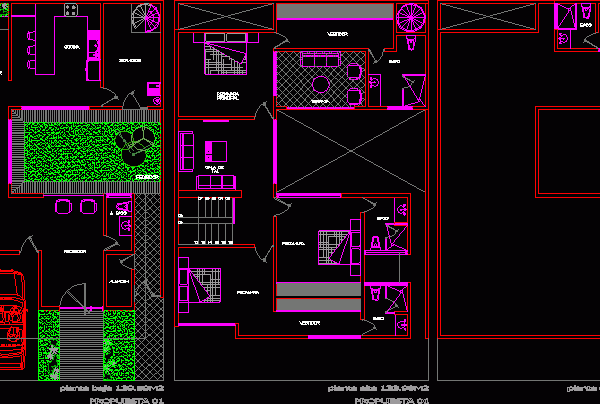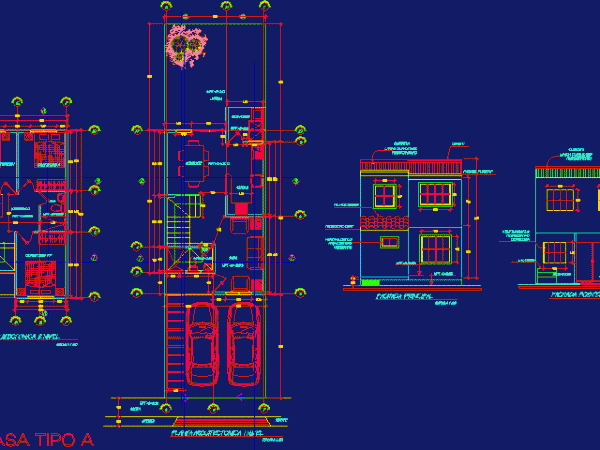
One Family Housing, Case De La Rosa DWG Plan for AutoCAD
Consists of architectural plans for a house room of average and contains common areas; services; intimate zone, plus an office and a prayer room, the plans include: dimensions; levels; symbolism….




