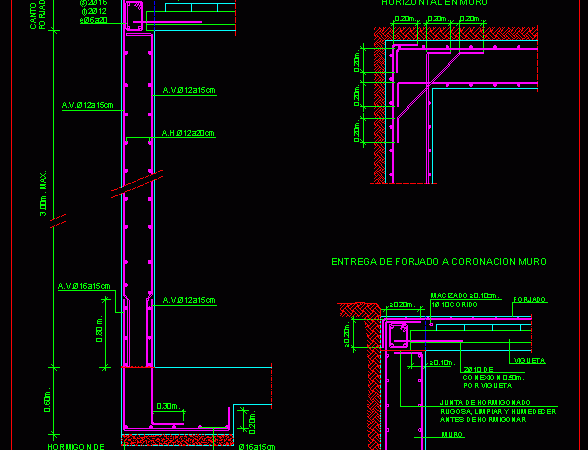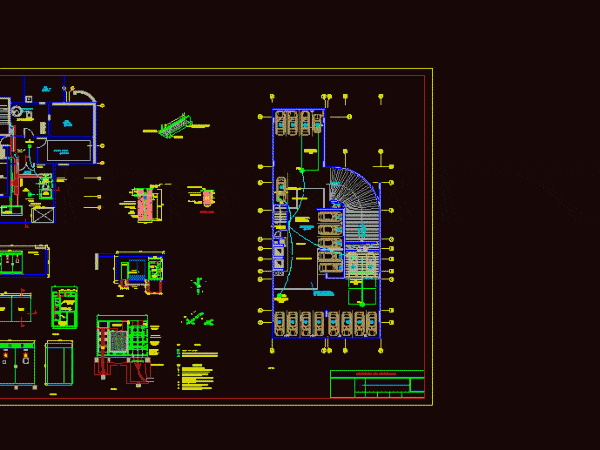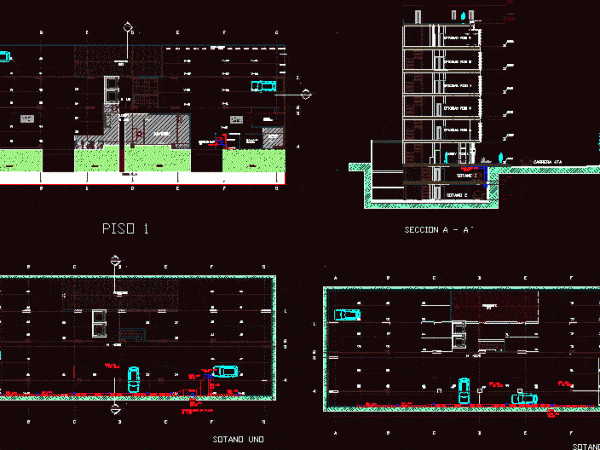
Basement Wall DWG Detail for AutoCAD
Construction details for a retaining wall in basements. Drawing labels, details, and other text information extracted from the CAD file (Translated from Spanish): mts., wrought, basement wall, max., singing, beam,…




