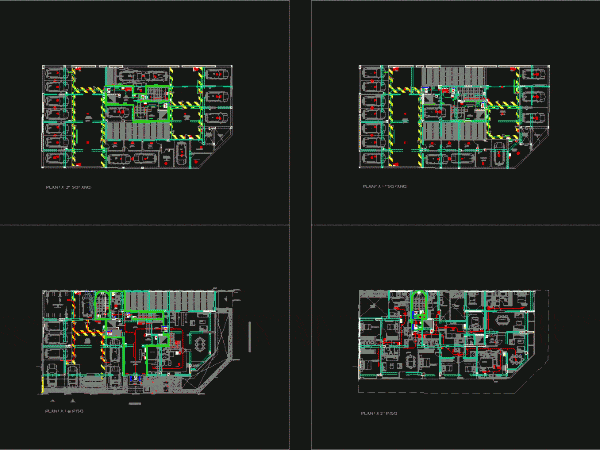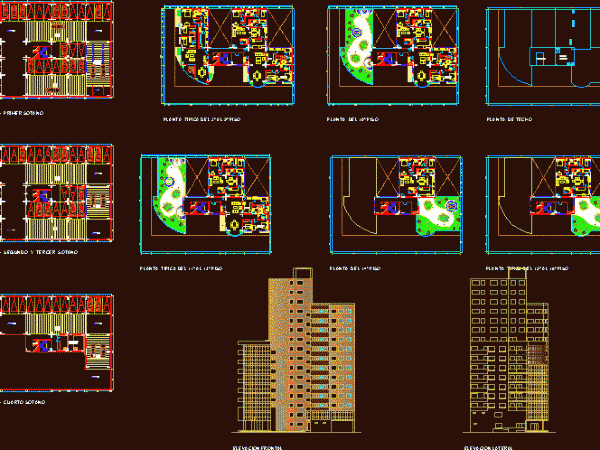
Office Building Of 7 Floors And 2 Basements DWG Full Project for AutoCAD
Project office building, seven stories; distribution architectural plans, sections and elevations and drawings of structures, structural design and details Drawing labels, details, and other text information extracted from the CAD…




