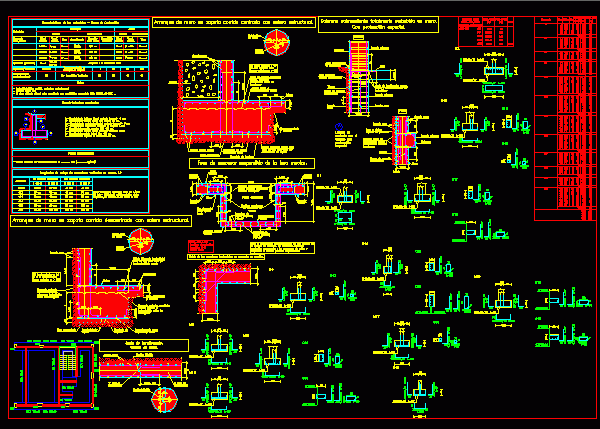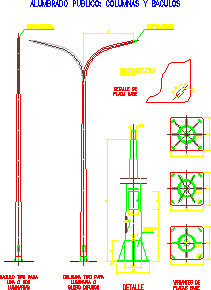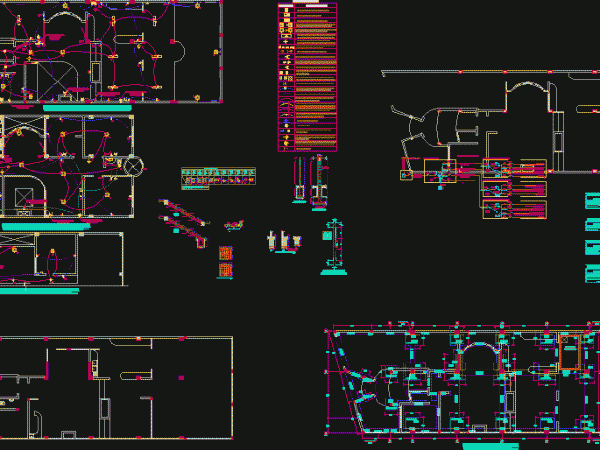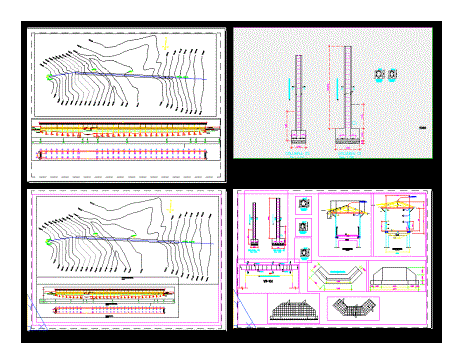
Building Foundation DWG Detail for AutoCAD
Map of foundation of a building with 7 floors. isolated bases cantilever beams, walls, trusses and payroll details. Analysis of charges and elevator pit retaining walls. Drawing labels, details, and…

Map of foundation of a building with 7 floors. isolated bases cantilever beams, walls, trusses and payroll details. Analysis of charges and elevator pit retaining walls. Drawing labels, details, and…

Rethinking foundations of multi-family housing – It contains eccentric bases , tensiles and beams of inferior chained Drawing labels, details, and other text information extracted from the CAD file (Translated…

Illumination column – Measures – Bases Drawing labels, details, and other text information extracted from the CAD file (Translated from Spanish): extremes to be determined, depending on type of luminaire,…

PLANO FAMILY HOUSING FOUNDATION – facilities – specification. Drawing labels, details, and other text information extracted from the CAD file (Translated from Spanish): see plant, beam, slab, section, reinforcement, detail…

Construccon consists of a wooden bridge with reinforced mortar bases; with their respective coverage ceiling and railings on both sides; Calamine coverage will be of the following measures 1.80×0.83×2.6mm and…
