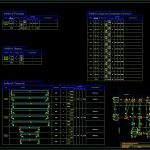
Foundations Of Multi-Family Housing DWG Block for AutoCAD
Rethinking foundations of multi-family housing – It contains eccentric bases , tensiles and beams of inferior chained
Drawing labels, details, and other text information extracted from the CAD file (Translated from Spanish):
denom., observations, quantity, stirrups, cant., dist., single bar, location, den., detail, total, dir., municipality of escobar, destination:, work to :, build, demolish, regularize, declare, approve , school visa, address of particular works, address of cadastre, direction of planning, origin, property of :, raul alejandro waiter, haras the hills sa, acquiring :, location: loma verde, bºcº: haras santa maria, single-family housing, surfaces, sup. free, sup. of the ground, sup. cover, sup. total, sup. mirror of water, cadastral nomenclature, circle: xi, secc .: —-, qta .: —-, frac .: —-, purchaser, raúl alejandro waiter, project and direction, professional: m.m.o. leonardo raúl dacosta, area, f.o.s., f.o.t., density, extraurban, residential, ground floor, location :, note: subdivision plan in process. its approval is the responsibility of the owner of the land., the approval of the plans does not imply the authorization of the farm or premises. municipal responsibility is not accredited by the cadastral location of the building and its consequent tax imputation., top floor, the present plan enters in character of sworn statement, being liable to penalties both the professional and the owner if the plan does not conform to the construction ., second floor, dimensions, denom., totals, observations, upper floor, ground floor, surface silhouettes, surface balance, ceiling plan, front view, a – a cut, b – b cut, bathroom, family deposit , lighting, local, ventilation, garage, living room, step, laundry, toilet, kitchen, dining room, sink, gallery, dressing room, bedroom, hall, accessible terrace, library, balcony, irregular surface, does not need lighting and ventilation, does not need ventilation
Raw text data extracted from CAD file:
| Language | Spanish |
| Drawing Type | Block |
| Category | Condominium |
| Additional Screenshots |
 |
| File Type | dwg |
| Materials | Other |
| Measurement Units | Metric |
| Footprint Area | |
| Building Features | Garage |
| Tags | apartment, autocad, bases, beams, block, building, chained, condo, DWG, eccentric, eigenverantwortung, Family, foundations, group home, grup, Housing, mehrfamilien, multi, multifamily, multifamily housing, ownership, partnerschaft, partnership |

