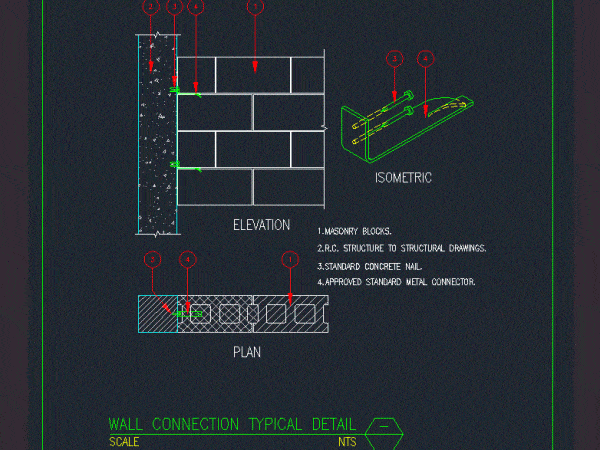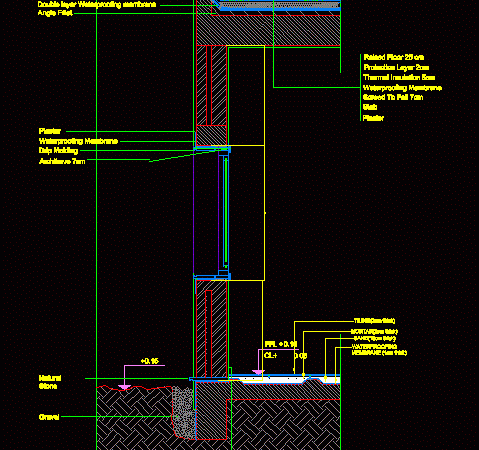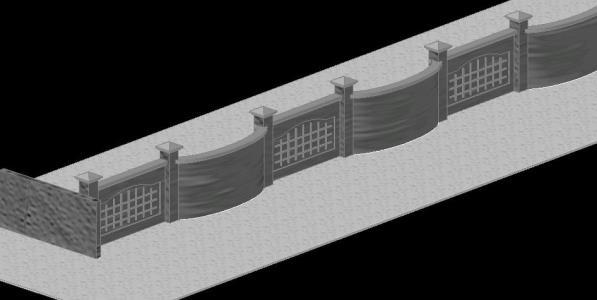
Wall Connection Details DWG Detail for AutoCAD
WALL CONNECTION DETAILS Drawing labels, details, and other text information extracted from the CAD file: scale, scale, masonry blocks., r.c. structure to structural drawings., standard concrete nail., approved standard metal…




