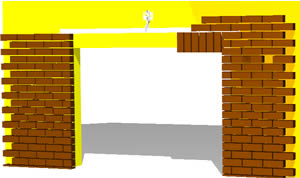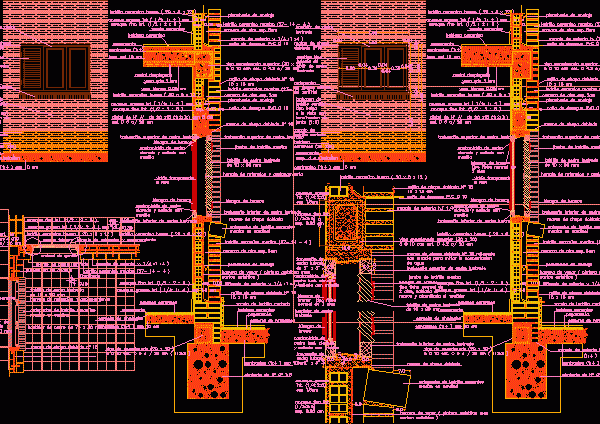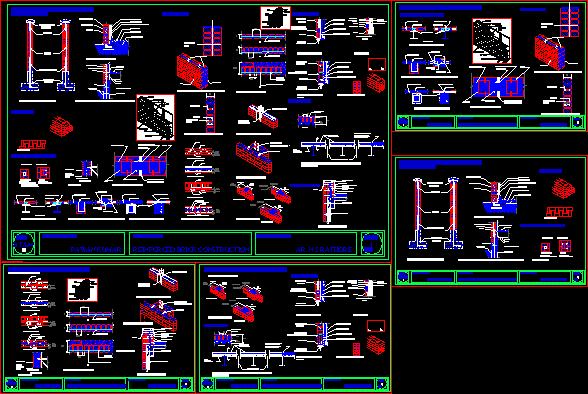
House DWG Block for AutoCAD
Houses; ground floor mansard with terrace. Foundations of reinforced concrete; brick walls; joists are semi – prefabricated concrete; roof of the timber; interlocking tiles… Language Other Drawing Type Block Category…

Houses; ground floor mansard with terrace. Foundations of reinforced concrete; brick walls; joists are semi – prefabricated concrete; roof of the timber; interlocking tiles… Language Other Drawing Type Block Category…

3D Brick Detail on Opening Language Other Drawing Type Detail Category Doors & Windows Additional Screenshots File Type dwg Materials Measurement Units Metric Footprint Area Building Features Tags autocad, brick,…

Walls – Brick – Details – Cavity Wall – box casing Drawing labels, details, and other text information extracted from the CAD file (Translated from Spanish): air chamber, polished machine…

sECTION construction of a roof of ceramic bricks bearing Drawing labels, details, and other text information extracted from the CAD file (Translated from Spanish): cat. arq h. nottoli, constructions i,…

Construction of reinforced brick in the foundation. Drawing labels, details, and other text information extracted from the CAD file: cavity, brick, min or, collar joint, cmu, reinforcing steel, friction-fit metal,…
