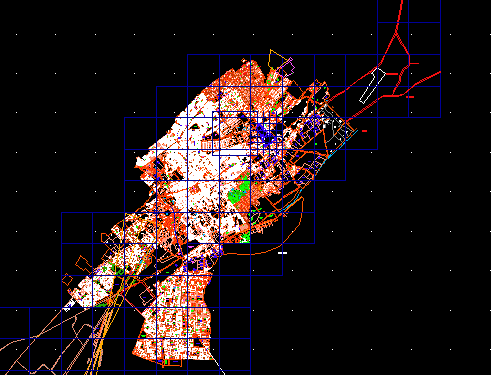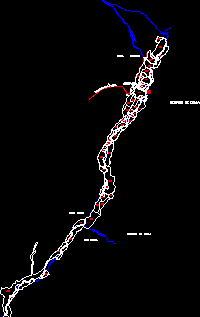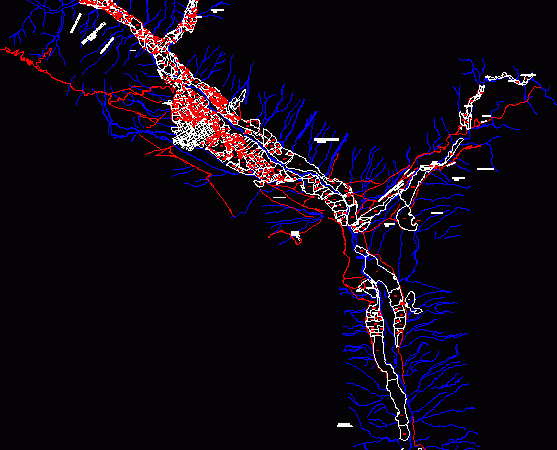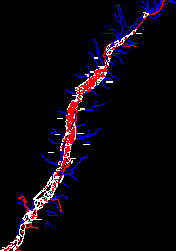
Tacna Plane DWG Block for AutoCAD
Cadastral plane of Tacna Drawing labels, details, and other text information extracted from the CAD file (Translated from Galician): central berme r. technif., park, ce., jesus maria, faucet, square, slab,…

Cadastral plane of Tacna Drawing labels, details, and other text information extracted from the CAD file (Translated from Galician): central berme r. technif., park, ce., jesus maria, faucet, square, slab,…

Urbanistic plane with curves level Armenia Quindio City Drawing labels, details, and other text information extracted from the CAD file (Translated from Spanish): what wide sheets, rio quindio, q. the,…

Digitized base of Chala sector with utm coordinates and cadastral code Drawing labels, details, and other text information extracted from the CAD file (Translated from Spanish): road tocota, sulcacha, carmona,…

Base Sector of Acari Arequipa with utm coordinates and Cadastral code Drawing labels, details, and other text information extracted from the CAD file (Translated from Spanish): moccasin, channel, reservoir, bittersweet,…

Digitized base sector Chaparra – Arequipa with Cadastral Codes and utm coordinates Drawing labels, details, and other text information extracted from the CAD file (Translated from Galician): rio chaparra, rio…
