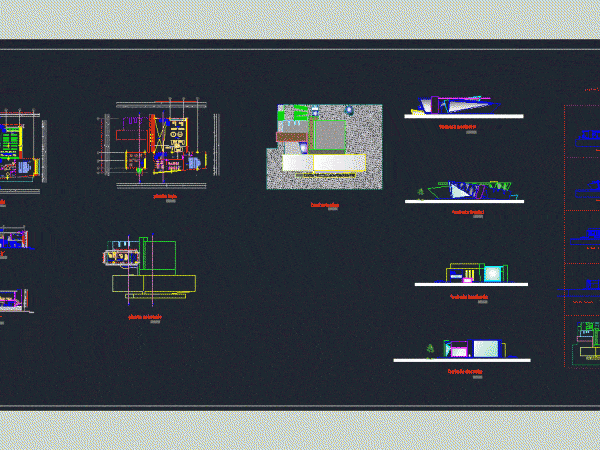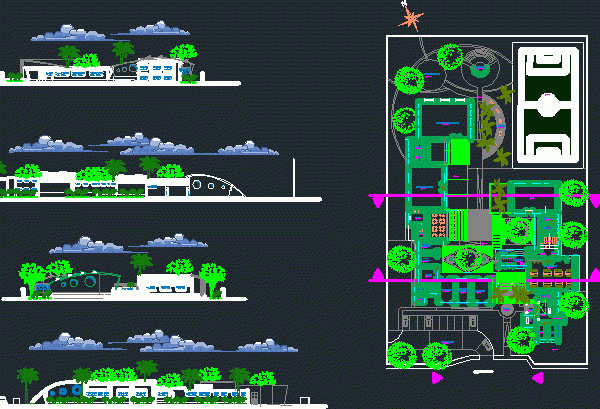
Elevations Portico Galpon DWG Detail for AutoCAD
Details – specifications – sizing – cuts Drawing labels, details, and other text information extracted from the CAD file (Translated from Spanish): indicated, g. briceño c., ladder plot:, review, revisions,…



