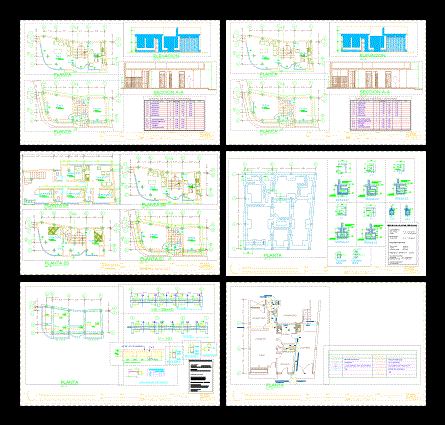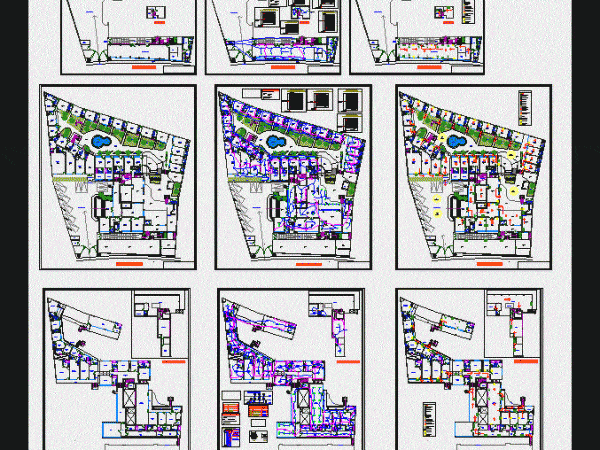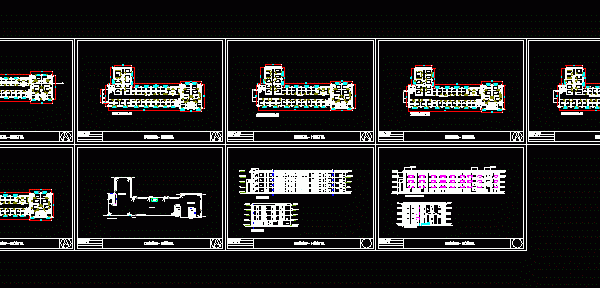
Hotel DWG Block for AutoCAD
Architectonic plane 2 levels with distribution of rooms and a flat water and sanitary installation. Drawing labels, details, and other text information extracted from the CAD file (Translated from Spanish):…

Architectonic plane 2 levels with distribution of rooms and a flat water and sanitary installation. Drawing labels, details, and other text information extracted from the CAD file (Translated from Spanish):…

HOSTEL. DOUBLE OCCUPANCY AND SINGLE OCCUPANCY FOR BOYS AND GIRLSWITH PLANS ; ELEVATION AND SECTION. Drawing labels, details, and other text information extracted from the CAD file: mumty, staircase, room,…

Plants * Cortes – Facilities number Drawing labels, details, and other text information extracted from the CAD file (Translated from Spanish): construction of family dwelling, foundation structure, project :, date…

The hotel features architectural plan, current electric safety and evacuation facilities and Drawing labels, details, and other text information extracted from the CAD file (Translated from Spanish): exit, prohibited, smoking,…

BOYS HOSTEL have plans; Elevations and sections Drawing labels, details, and other text information extracted from the CAD file: front elevation, right hand side elevation, room, c.b, mess, dwg. room,…
