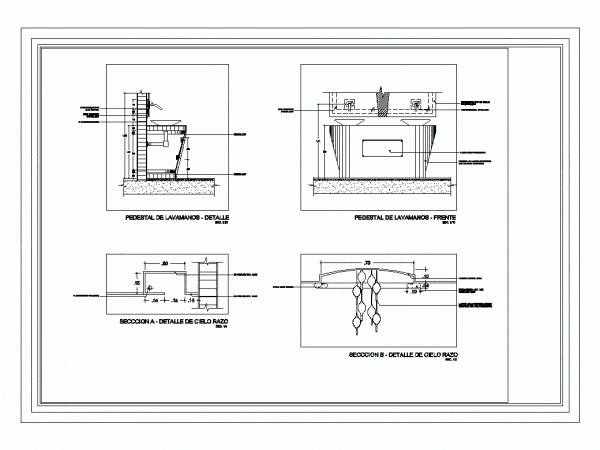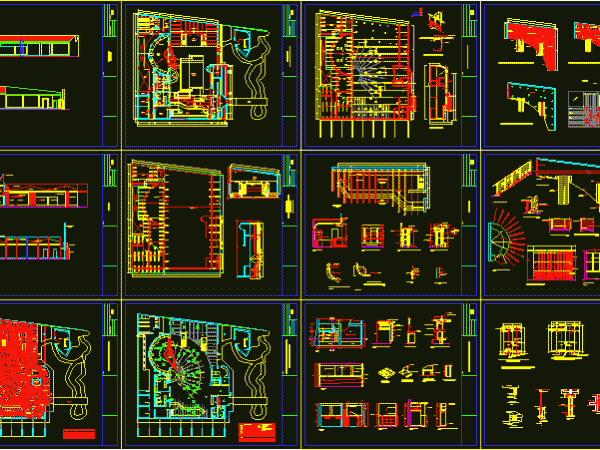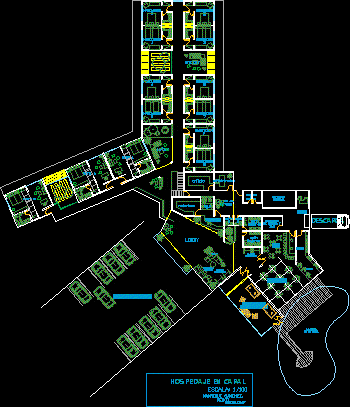
Detail Of Bathrooms DWG Detail for AutoCAD
BATHS CASINO – VARIOUS DETAILS Drawing labels, details, and other text information extracted from the CAD file (Translated from Spanish): S.h. Ladies floor, S.h. Knights floor, S.h. Ladies floor, S.h….

BATHS CASINO – VARIOUS DETAILS Drawing labels, details, and other text information extracted from the CAD file (Translated from Spanish): S.h. Ladies floor, S.h. Knights floor, S.h. Ladies floor, S.h….

Health center in a resort casino disco karaoke and mini Drawing labels, details, and other text information extracted from the CAD file (Translated from Spanish): Lav., elevator, Kitchen, Dep.bebidas, ticket…

Plan view of casino. Plan has two floors. First floor has following areas – main entrance, reception, electrical substation, game room (capacity 112 machines), bar, count room, ATM machine and…

Disco Club Project with floor plan, sections and elevations. It has Illumination/ lighting drawing,furniture coding, plan of luminaries and ventilation equipment, 1st floor distribution plan, column, structural and constructional details and…

Plan view of lodging hotel. Plan has single floor with following areas – swimming pool, games room, car parking lot, cafeteria, internet booths, telephone booths, lobby, reception, bar, kitchen, manager…
