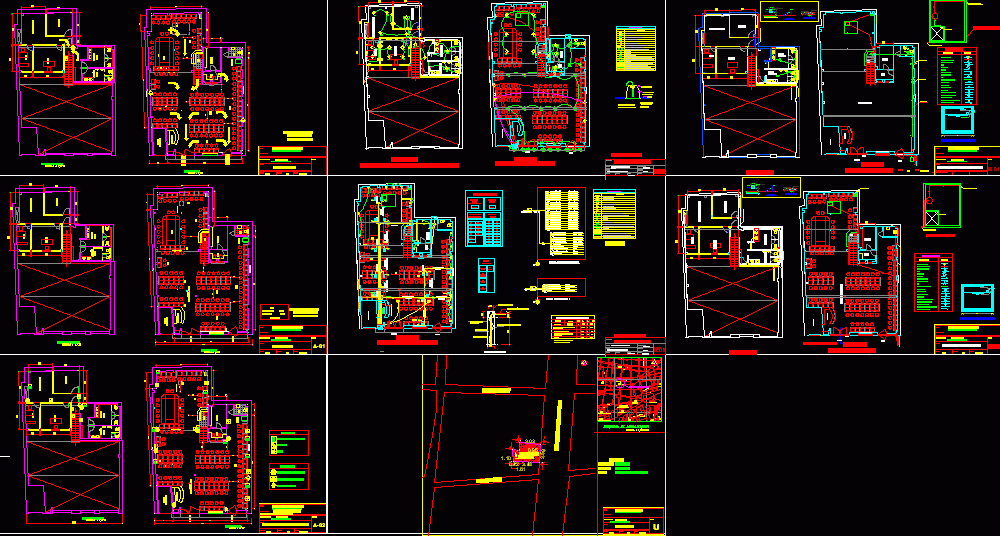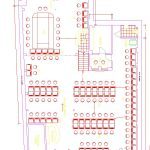ADVERTISEMENT

ADVERTISEMENT
Casino 2D DWG Plan for AutoCAD
Plan view of casino. Plan has two floors. First floor has following areas – main entrance, reception, electrical substation, game room (capacity 112 machines), bar, count room, ATM machine and toilets. Second floor has following areas – video room, office room, living room and toilets. It also has electrical installation plan, sanitation plan and location map view. Total foot print area of the plan is approximately 275 sq meters.
| Language | Spanish |
| Drawing Type | Plan |
| Category | Hotel, Restaurants & Recreation |
| Additional Screenshots |
  |
| File Type | dwg |
| Materials | Aluminum, Concrete, Glass, Masonry, Moulding, Plastic, Steel, Wood |
| Measurement Units | Metric |
| Footprint Area | 250 - 499 m² (2691.0 - 5371.2 ft²) |
| Building Features | A/C |
| Tags | autocad, casino, DWG, games, machines, plan view |
ADVERTISEMENT

