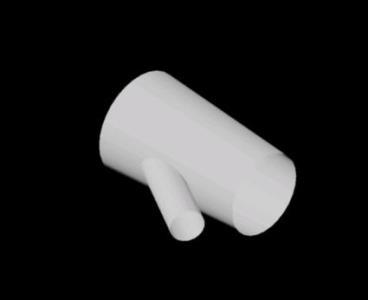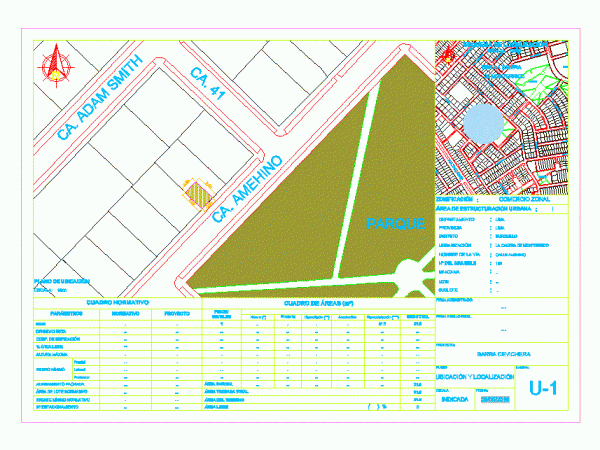
Pipe DWG Block for AutoCAD
Pipe is drawing with AutoCAD. Parameterized reduction. Change length and diameter of entry; departure dates and click. Generate and use it on any building . Drawing labels, details, and other…

Pipe is drawing with AutoCAD. Parameterized reduction. Change length and diameter of entry; departure dates and click. Generate and use it on any building . Drawing labels, details, and other…

Connection facade stone slabs with sidewalk – Change height mark between exterior and access plant Drawing labels, details, and other text information extracted from the CAD file (Translated from Spanish):…

Detail change of slope Drawing labels, details, and other text information extracted from the CAD file (Translated from Spanish): Tracked, Flat roof, pair, belt, Board ventilation, Waterproof multi-purpose band, Concrete…

Academic mechanical engineering project; on development of change of ownership of oil in 3 phases. Drawing labels, details, and other text information extracted from the CAD file (Translated from Spanish):…

The letterhead this block has an aggregate of project specification of features that allows you to change the technical data Drawing labels, details, and other text information extracted from the…
