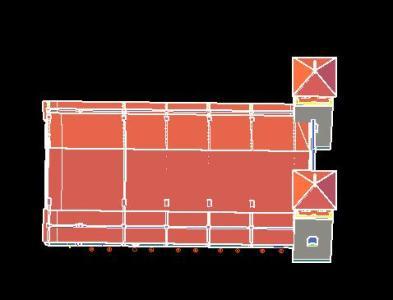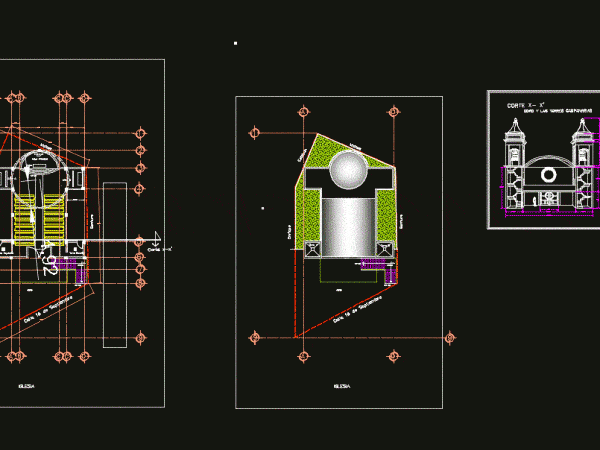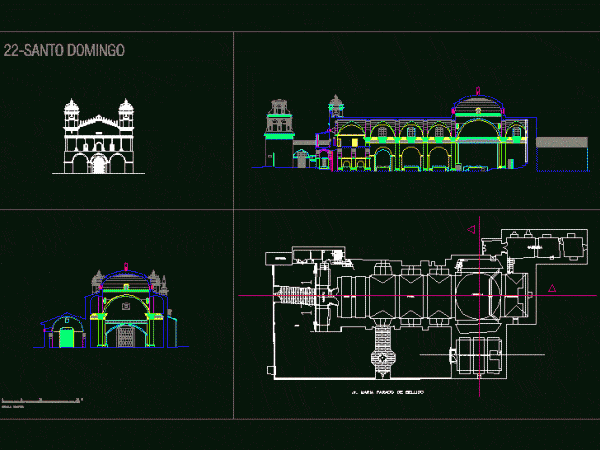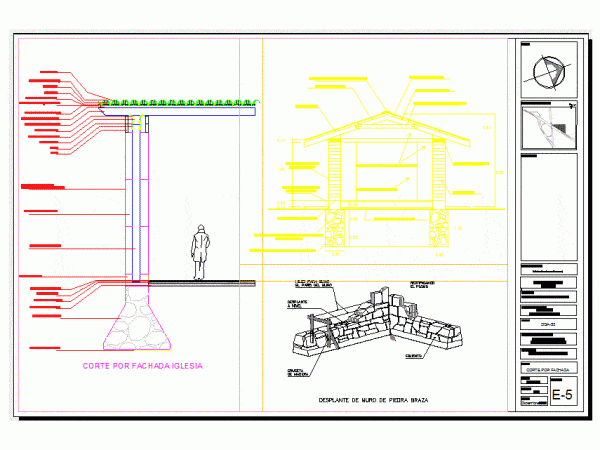
Chapel 3D DWG Model for AutoCAD
Chapel 3D Drawing labels, details, and other text information extracted from the CAD file (Translated from Galician): plant, concrete lid, cut, scale, c.f., c.t., metal, concrete lid, concrete, brick kk,…

Chapel 3D Drawing labels, details, and other text information extracted from the CAD file (Translated from Galician): plant, concrete lid, cut, scale, c.f., c.t., metal, concrete lid, concrete, brick kk,…

DESIGN APOLICAN CHAPEL ARCHITECTURAL PLANT WHERE SHOWN; FRONT AND CUT IN STAIRS; DESIGN STAIRS; SURVEYING; BOUNDS Drawing labels, details, and other text information extracted from the CAD file (Translated from…

CHURCH AYACUCHO; PLANT sections and elevations; It is characterized as the most representative of Ayacucho; Where the Holy Sepulchre and Our Lady of Sorrows Drawing labels, details, and other text…

Plano where we see the solution to a building with walls of mud Drawing labels, details, and other text information extracted from the CAD file (Translated from Spanish): deciduous tree,…

Small Chapel ;located in Valley of Mantaro- Peru – District of San Agustinde Cajas . Has a balcony to the square to lead the general mass Drawing labels, details, and…
