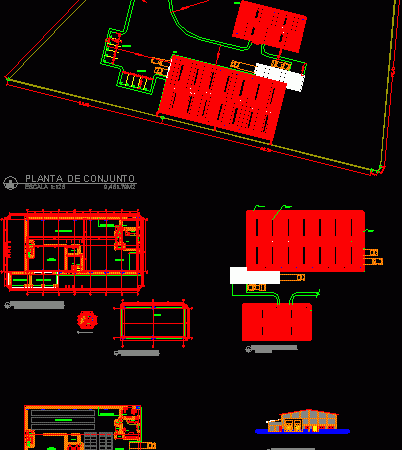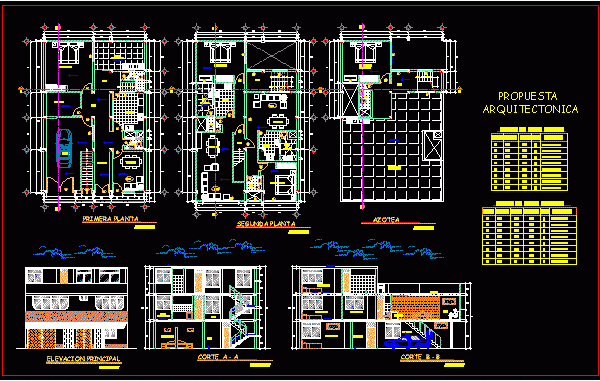
House 18×24 May 09 DWG Block for AutoCAD
Residence half class – Lot 18X24 mts Drawing labels, details, and other text information extracted from the CAD file (Translated from Spanish): range, raw material, bathroom, dressing room, maintenance, dining…




