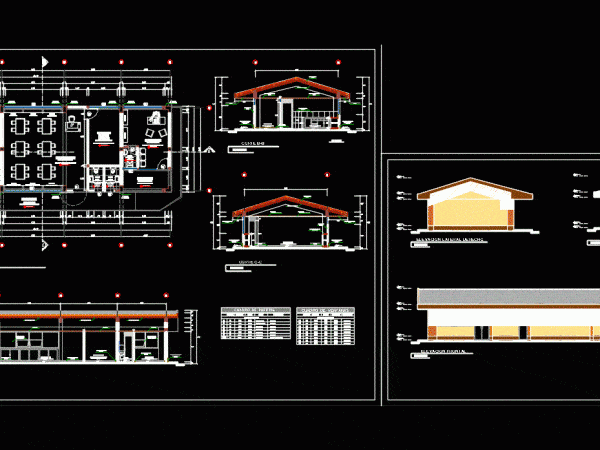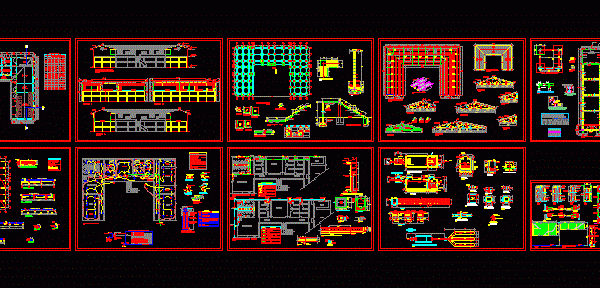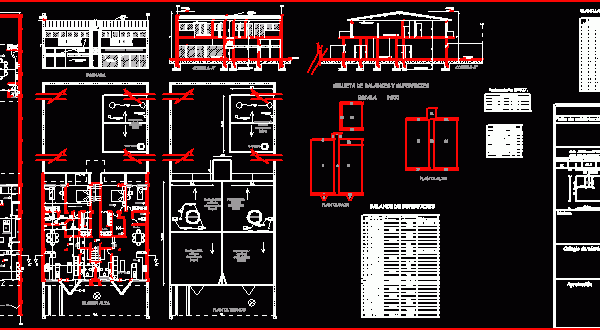
Gives Bus Terminal 3D DWG Model for AutoCAD
Design of a bus terminal; It comprises ground; courts; facades; 3d skp and renders Drawing labels, details, and other text information extracted from the CAD file (Translated from Spanish): scale:,…

Design of a bus terminal; It comprises ground; courts; facades; 3d skp and renders Drawing labels, details, and other text information extracted from the CAD file (Translated from Spanish): scale:,…

Draft of an academy with planimetry and cuts – Comprises 5 classrooms – administrative unit – dining room and typical. Drawing labels, details, and other text information extracted from the…

The module comprises ENVIRONMENTS ROOM – KITCHEN – PANTRY; A CLASSROOM with its own warehouse; An address with SH and restrooms CHILDREN and staff. Drawing labels, details, and other text…

Construction of reinforced mortar built in a flood zone; It comprises plane architecture; health; Electric and others Drawing labels, details, and other text information extracted from the CAD file (Translated…

FACTORY AND GROUND FLOOR APARTMENT IN HIGH; COMPRISES WITH 2 CUTS, FRONT AND RETURNS floor to ceiling lighting and ventilation; SILHOUETTE OF BALANCES AND SURFACES Drawing labels, details, and other…
