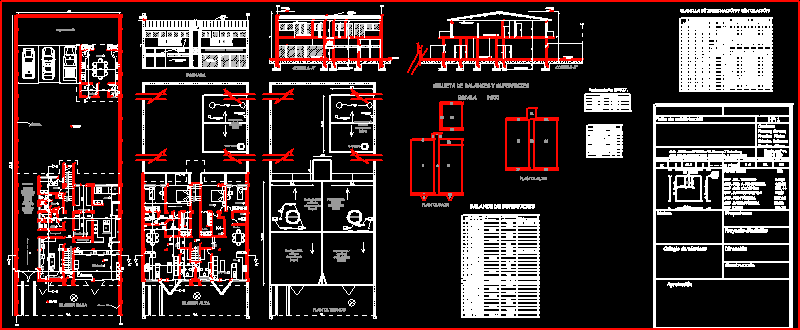
Pulp And Duplex DWG Block for AutoCAD
FACTORY AND GROUND FLOOR APARTMENT IN HIGH; COMPRISES WITH 2 CUTS, FRONT AND RETURNS floor to ceiling lighting and ventilation; SILHOUETTE OF BALANCES AND SURFACES
Drawing labels, details, and other text information extracted from the CAD file (Translated from Spanish):
course: constructions, student: giannattasio m, ltn, ceiling of plaster armed, em, ciellorraso of plaster armed, garage, dining room, kitchen, bathroom, laundry, ground floor, green space, lm, living room, tv, doctor’s office, toilette , waiting room, floor ceilings, water tank, facade, suite, dressing room, first floor, bedroom, games room, guests, music or reading, approval, technical school, construction :, address :, project-measurement :, owner :, notes:, construction plan, section, apple, plot, account number, typology, district, circumsc., av. edison, acha, j. gutemberg, w. morris, storage room, study room, dry storage, cold room, office, processing area, sales room, bathroom c, ante-kitchen, bathroom d, a c c e s or v e h i c u l a r, personal access, armed boxes, revest. textured light color, aluminum carpentry, nat. land, lighting and ventilation sheet, width, dimensions of the room, balance of surfaces, sides, to build roof, observations, total p.baja, fig. irregular, living room, foundation to firm ground, barbecue, long, super., ———-
Raw text data extracted from CAD file:
| Language | Spanish |
| Drawing Type | Block |
| Category | Retail |
| Additional Screenshots |
 |
| File Type | dwg |
| Materials | Aluminum, Other |
| Measurement Units | Metric |
| Footprint Area | |
| Building Features | Garage |
| Tags | agency, apartment, autocad, block, boutique, comprises, cuts, duplex, DWG, factory, floor, front, ground, high, Kiosk, Pharmacy, Shop |

