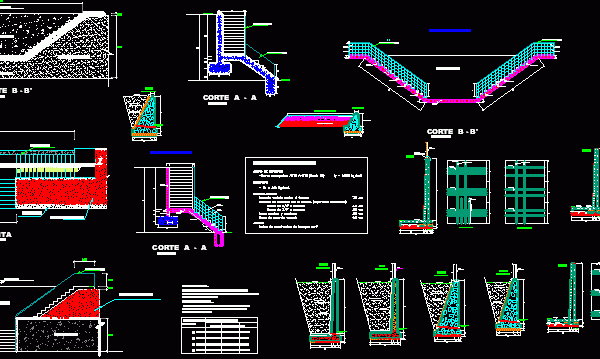
Retaining Wall DWG Section for AutoCAD
Retaining Wall – Plants – Views – Sections – Details Drawing labels, details, and other text information extracted from the CAD file (Translated from Spanish): axis alignment, type iv, project…

Retaining Wall – Plants – Views – Sections – Details Drawing labels, details, and other text information extracted from the CAD file (Translated from Spanish): axis alignment, type iv, project…
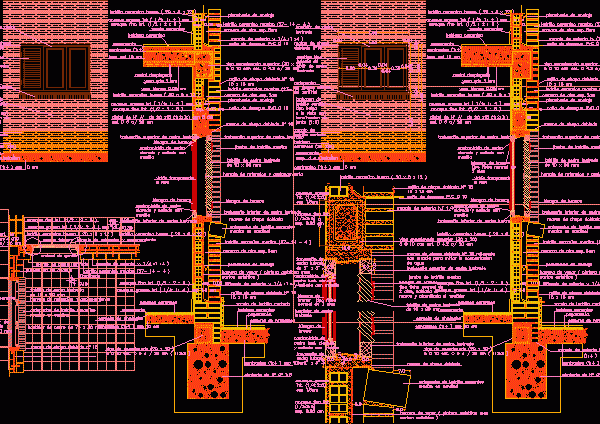
Walls – Brick – Details – Cavity Wall – box casing Drawing labels, details, and other text information extracted from the CAD file (Translated from Spanish): air chamber, polished machine…
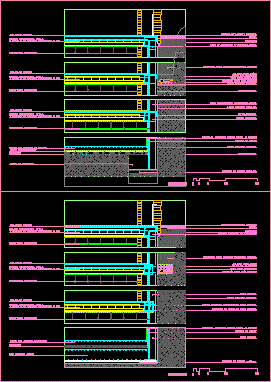
Basement wall Details Drawing labels, details, and other text information extracted from the CAD file (Translated from Spanish): Reinforced concrete retaining wall, waterproofing sheet, foundation shoe, ditch drainage using three…
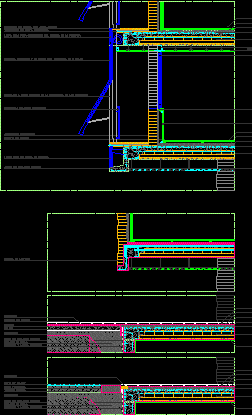
Facade Cross section – shutter blind – Drawing labels, details, and other text information extracted from the CAD file (Translated from Spanish): reinforced concrete wall, unidirectional forged of ha, partition…
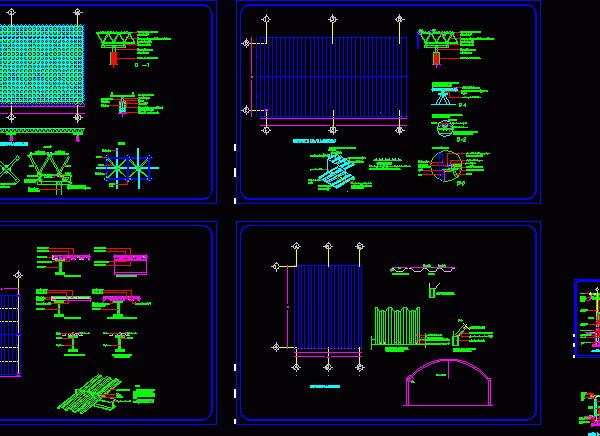
DETAIL TRIDILOSA COVER Drawing labels, details, and other text information extracted from the CAD file (Translated from Spanish): date :, dimension :, scale :, key :, localization sketch, north, direction…
