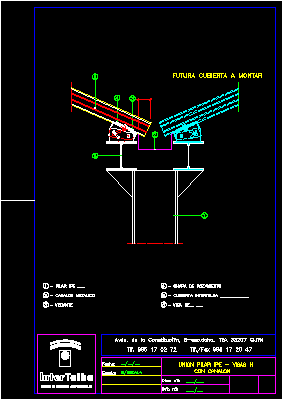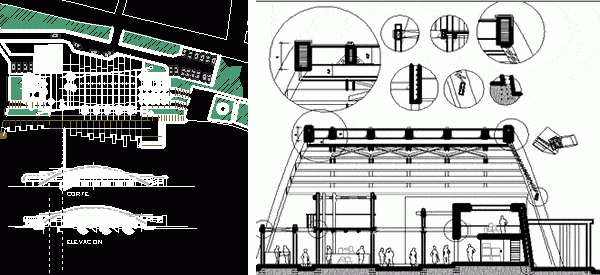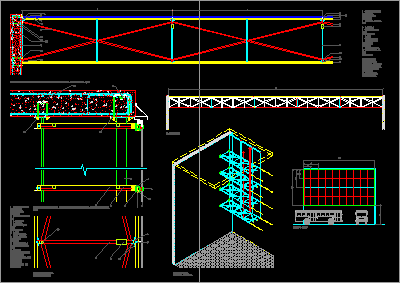
Gutter In Inclined Roofs DWG Detail for AutoCAD
Constructive detail -IPE column union with H beam – Drainer gutter Drawing labels, details, and other text information extracted from the CAD file (Translated from Spanish): Union, Tlf., Avda. Of…

Constructive detail -IPE column union with H beam – Drainer gutter Drawing labels, details, and other text information extracted from the CAD file (Translated from Spanish): Union, Tlf., Avda. Of…

Structure and facade ventilated in wood – Constructive details Drawing labels, details, and other text information extracted from the CAD file (Translated from Spanish): Meeting between facades, wrought., households, Militia…

Market – Plants – Constructive section and details Drawing labels, details, and other text information extracted from the CAD file (Translated from Spanish): elevation, cut Raw text data extracted from…

Constructive sectionof brick’s facade – Axonometric views Drawing labels, details, and other text information extracted from the CAD file (Translated from Spanish): Vertical section of facade, detail, Horizontal section of…

Constructive section of glass facade with metallic structure – Details and axonometrics views Drawing labels, details, and other text information extracted from the CAD file (Translated from Galician): Bus, Circular,…
