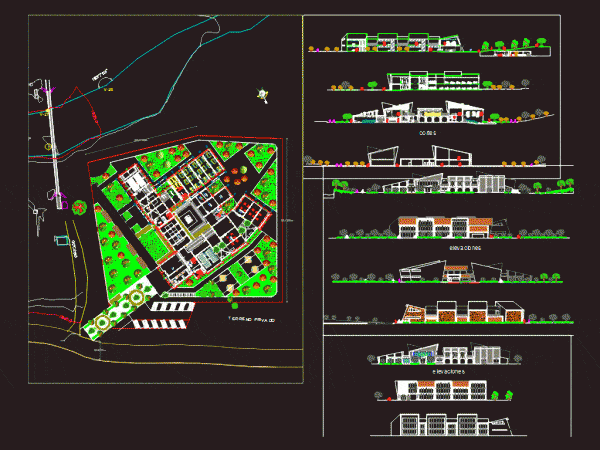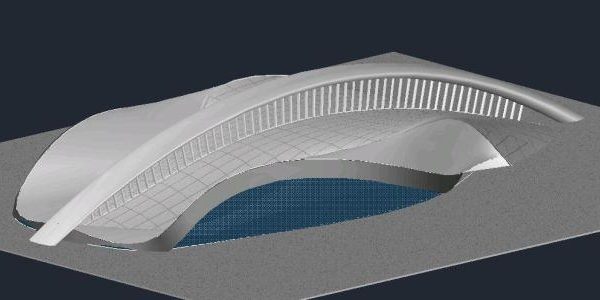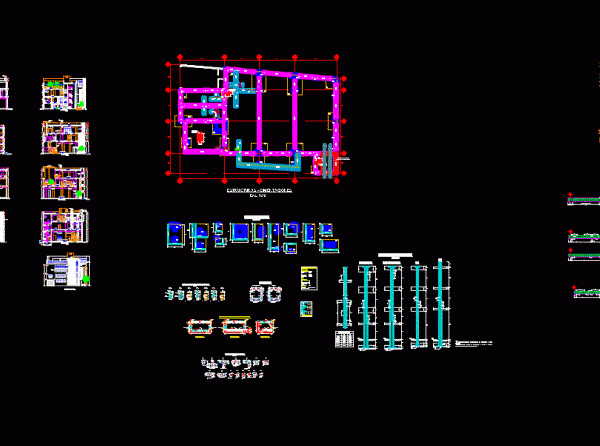
Regional Museum DWG Elevation for AutoCAD
It contains general plant cuts elevation of each area of ??the museum and library Drawing labels, details, and other text information extracted from the CAD file (Translated from Spanish): p….

It contains general plant cuts elevation of each area of ??the museum and library Drawing labels, details, and other text information extracted from the CAD file (Translated from Spanish): p….

3D Outlook Shape Drawing labels, details, and other text information extracted from the CAD file (Translated from Indonesian): t a r a s a c a, front view, rear view,…

It has administrative offices; workshops; Multipurpose rooms double height; spaces distributed on three levels. – It contains blueprints of Architecture and Structures. Drawing labels, details, and other text information extracted…

Plan ;elevation of the shopping mall having all service drawing like plumbing;fire fightning;electrical;structure Drawing labels, details, and other text information extracted from the CAD file: store, manager room, accounts, art…

cultural center with an auditorium or theater room; showroom. He also is complemented by a restore / bar; library; offices; workshop classrooms; dressing rooms; micro – cinema; multiespacio rehearsal rooms…
