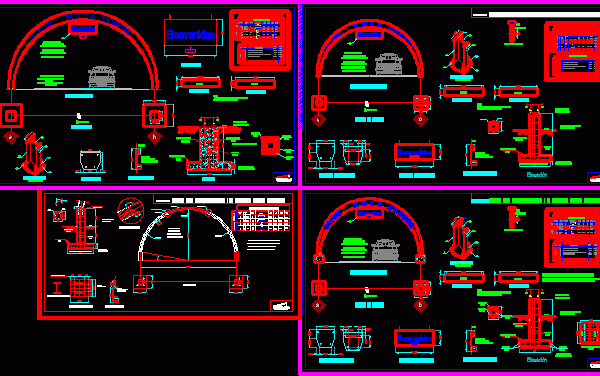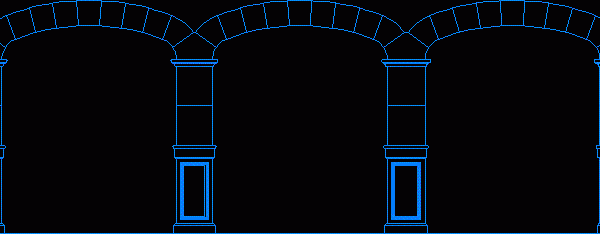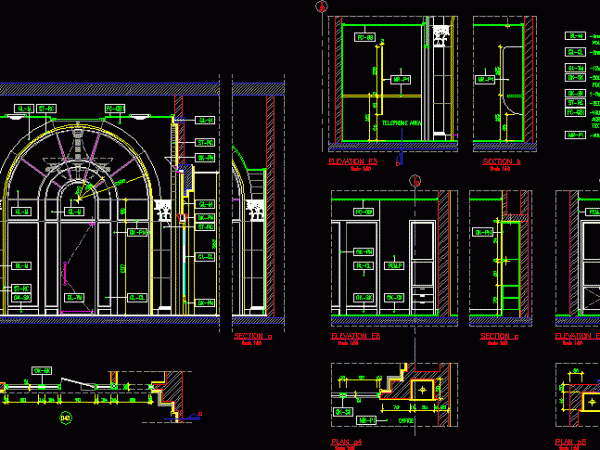
Roof Type Shell DWG Full Project for AutoCAD
Project roof type shell , curve with details in roof plant of wooden library Drawing labels, details, and other text information extracted from the CAD file (Translated from Spanish): design,…

Project roof type shell , curve with details in roof plant of wooden library Drawing labels, details, and other text information extracted from the CAD file (Translated from Spanish): design,…

Welcome sign board in form of arch for public land etc. Drawing labels, details, and other text information extracted from the CAD file (Translated from Spanish): dentellon, normal section, space,…

arcade with pillars Drawing labels, details, and other text information extracted from the CAD file (Translated from Spanish): General notes, date, company address name, name of the project address, flat,…

details arch Drawing labels, details, and other text information extracted from the CAD file: heliopolis cairo, golden pyramids plaza, date, the, architects interior designers engineers, interior design, date, the holiday…

ARCHES RESTORATION Drawing labels, details, and other text information extracted from the CAD file (Translated from Spanish): sheet, details of project reinforcement of arcs of scale, cut aa, facade of…
