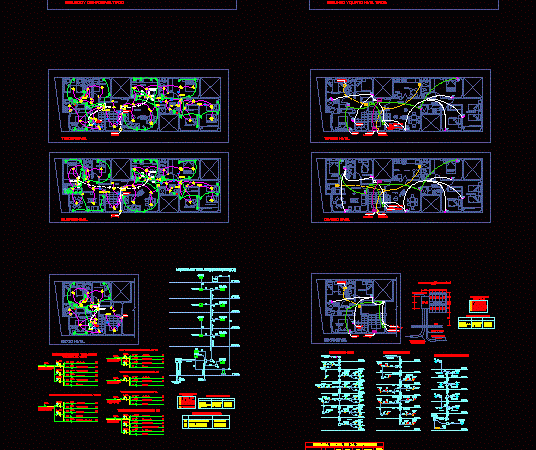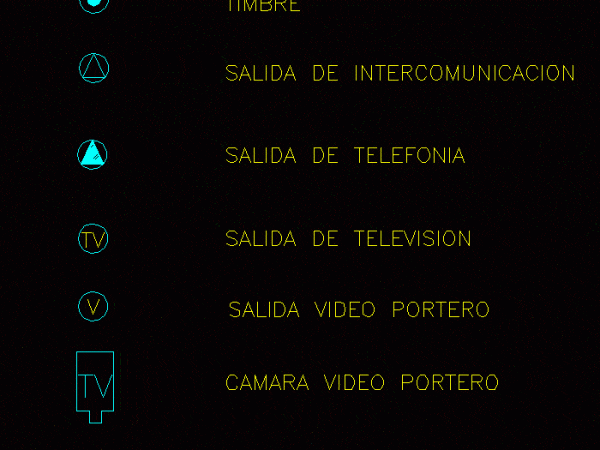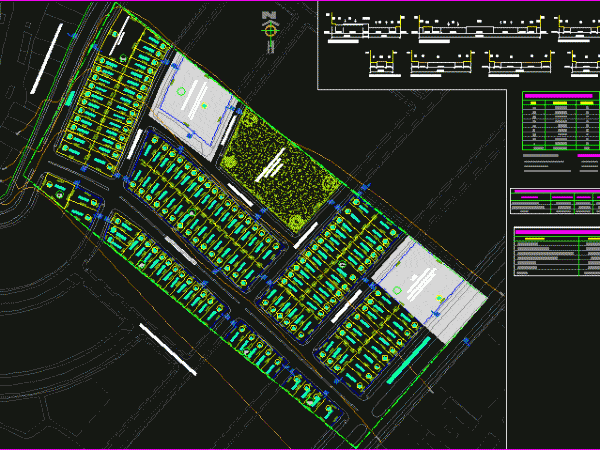
Multi Housing DWG Detail for AutoCAD
DRAFT OF A BUILDING WIRING MULTI – LIGHTING – OUTLETS – VOICE AND DATA CALCULATION OF MAXIMUM DEMAND – Line Diagram – STUDS AND DETAIL Drawing labels, details, and other…

DRAFT OF A BUILDING WIRING MULTI – LIGHTING – OUTLETS – VOICE AND DATA CALCULATION OF MAXIMUM DEMAND – Line Diagram – STUDS AND DETAIL Drawing labels, details, and other…

Signs of voice and data monitoring Drawing labels, details, and other text information extracted from the CAD file (Translated from Spanish): telephony output, pipeline, video door entry outlet, video camera…

Data; multifamily housing; phone, goalkeeper,cable. Drawing labels, details, and other text information extracted from the CAD file (Translated from Spanish): multifamily housing, engineers architects, owner, sheet, electrical installations, flat, Location,…

Data of Posorja – Guayas Ecuador – Details Drawing labels, details, and other text information extracted from the CAD file (Translated from Spanish): posor, estero dates from, Street, Friday street,…

Complete plane urban qualification with data contributions and tasks Drawing labels, details, and other text information extracted from the CAD file (Translated from Spanish): sist. of projection: utm, datum: psad,…
