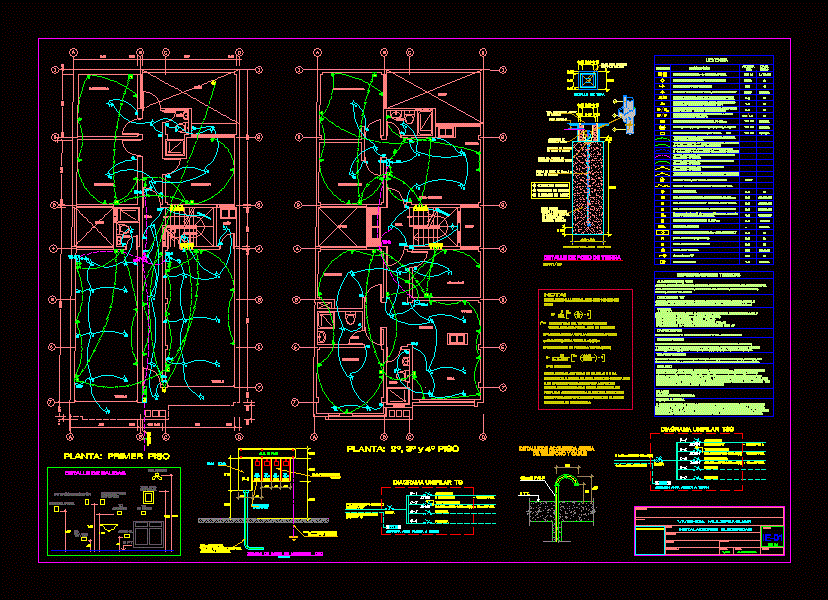
Electrical – Multifamily Housing Data DWG Block for AutoCAD
Data; multifamily housing; phone, goalkeeper,cable.
Drawing labels, details, and other text information extracted from the CAD file (Translated from Spanish):
multifamily housing, engineers architects, owner, sheet, electrical installations, flat, Location, draft, drawing, June, date:, Procedure:, scale, design, professional, floor: first floor, ground floor, n.t.t., detail of aerial rush, cable phone, lighting, reservation, unilateral diagram tg, terminal board for grounding, outlet, electric pump, outlet, lighting, reservation, single line diagram tsg, terminal board for grounding, detail of exits, bracket, n.p.t., in kitchen, general, board, armored, in bathrooms, switch, kitchen, switch, TV. tlf, intercom, note:, has:, according to the norm, resistivity, value assumed by the type of land, rod length, of the rod, grounding, ohms, according to the article of the c.n.e. the, ground resistance of an electrode shall be, the most of ohms. whichever is greater, should connect two more electrodes in, parallel. it is recommended that the electrodes, be periodically tested in order to, determine their resistance., kwh, box holder, pass box, type lt., scale, meter bank detail, conduit, box take, goes south light network for electrical connection, existing supply, kwh, kwh, tsg, intercom, special, d.n.p.t., well of electrolytic cu rod, box pass from, plate capacity lines., special, outlet for strength., output for external telephone., mm pvc cp minimum., tw mm pvc cp minimum., built-in piping in floor for outlets, cable cu. electrolytic nude mm pvc, thw section indicated., tw mm pvc cp minimum., mm pvc cp minimum., bi., box, height, special, indicated, b.s., ceiling, fluorescent artifact of w. a.f.p. townhouse t., output for internal telephone., exit to, special, electric lock, tubing recessed in floor for tv cable, ground pipe for ground system with, built-in tubing for internal telephone, of distribution pl mm., special, b.s., distribution board pl mm., model levington v., double bipolar outlet with earthing pin, anodized data magic ticino v., switching switch with aluminum plate, ticino v. simple water proof, bipolar universal double magic socket, anodized aluminum data magic ticino v., single-pole impact switch with, spot light recessed in with dichroic of v., braquette recessed in wall., square pass pass box. mm., square pass box for feeders pl mm., box square pass for tv cable iron mm., square pass box intercom system, center of lighting recessed in ceiling., kw power meter box takes., legend, description, symbol, pl mm control board., pipe in wall floor to feed., wall-mounted luminaire for lighting, tubing recessed in floor for external telephone, wooden telephone box with door, Breaking power switch, ticino will be installed in the same board in rails, thermal thermo-differential with differential protection of bt din type, contain terminals for grounding. circuit breakers of the type, high strength resistance products, will be copper electrolytic concentric wiring. insulation
Raw text data extracted from CAD file:
| Language | Spanish |
| Drawing Type | Block |
| Category | Mechanical, Electrical & Plumbing (MEP) |
| Additional Screenshots |
 |
| File Type | dwg |
| Materials | Aluminum, Wood |
| Measurement Units | |
| Footprint Area | |
| Building Features | A/C, Deck / Patio, Car Parking Lot |
| Tags | autocad, block, data, DWG, éclairage électrique, electric lighting, electrical, electricity, elektrische beleuchtung, elektrizität, Housing, iluminação elétrica, lichtplanung, lighting project, multifamily, phone, projet d'éclairage, projeto de ilumina |
