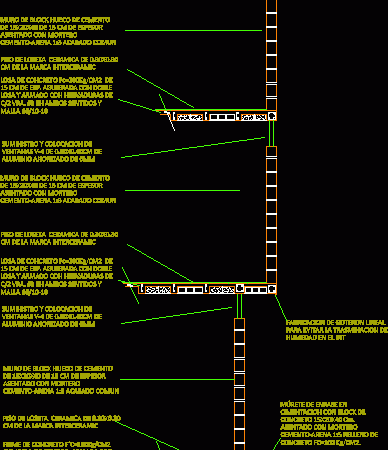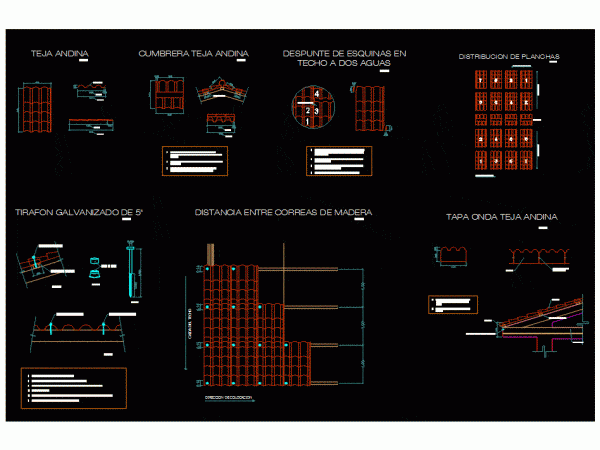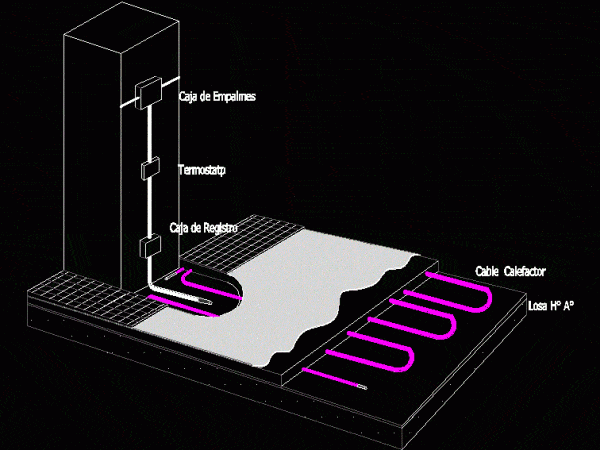
Structural Detail Strip Footing DWG Detail for AutoCAD
This detail has all the markings to bring a court structure and descriptions of each Drawing labels, details, and other text information extracted from the CAD file (Translated from Spanish):…

This detail has all the markings to bring a court structure and descriptions of each Drawing labels, details, and other text information extracted from the CAD file (Translated from Spanish):…

Is a drawing of a typical catchment for Drinking Water; Comprising ground and profile with their descriptions and information necessary . Drawing labels, details, and other text information extracted from…

Plane to manufacture concrete columns workshop descriptions for the execution of work Drawing labels, details, and other text information extracted from the CAD file (Translated from Spanish): section, oblong, kind,…

elevations; Details; measures and directions Drawing labels, details, and other text information extracted from the CAD file (Translated from Spanish): positioning address, roof fall, ridges, mm. of slack, wave cover,…

Perspective of a detail of electric radiant floor; with their descriptions. Drawing labels, details, and other text information extracted from the CAD file (Translated from Spanish): junction box, thermostat, register…
