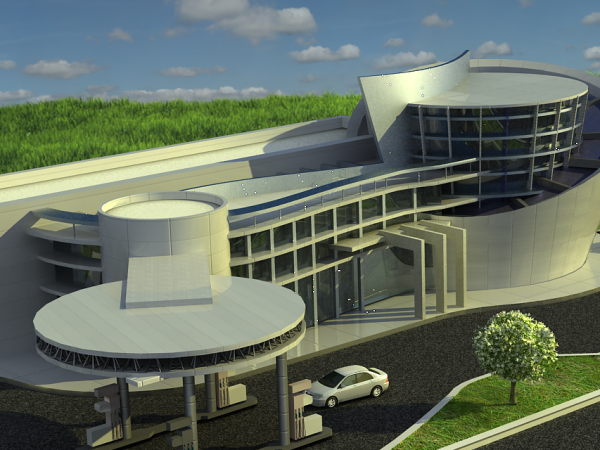
Students Residence 2D DWG Design Section for AutoCAD
This Students Residence has four levels, the ground floor is constituted by an entrance hall, double rooms with bathrooms, a laundry, a living room and an office. The other three levels contain…

This Students Residence has four levels, the ground floor is constituted by an entrance hall, double rooms with bathrooms, a laundry, a living room and an office. The other three levels contain…

a dwg file of a ministry of health and its sections such as imageology, pharmacy, morgue, urgencies, and clinical laboratory with 37 drawings Language Spanish Drawing Type Block Category Hospital &…

A 2D CAD drawing of an airport terminal including 2 floor plans, 2 elevations, and 2 cross sections and has all features such as airline offices, fire station, custom control, and…

An AutoCAD drawing of a two-storey medical facility including elevations,plans,longitudinal section, and cross-sections. This structure is composed of a number of offices where doctors receive and treat patients. These plans…

Coffee Shop, Clothes Store, Gas Station, Mini Mall Design, Restaurant, Pharmacy, Stores Modern Plan Language English Drawing Type Full Project Category Commercial Additional Screenshots File Type dwg, Image file Materials…
