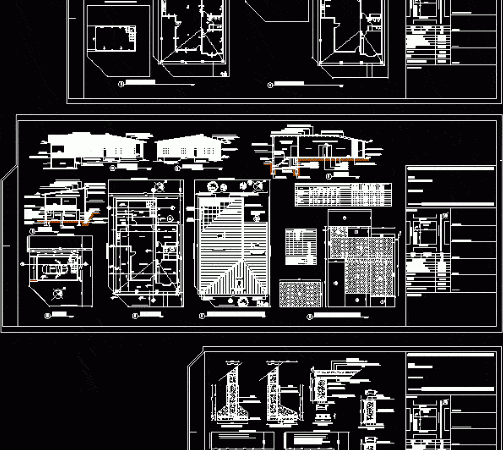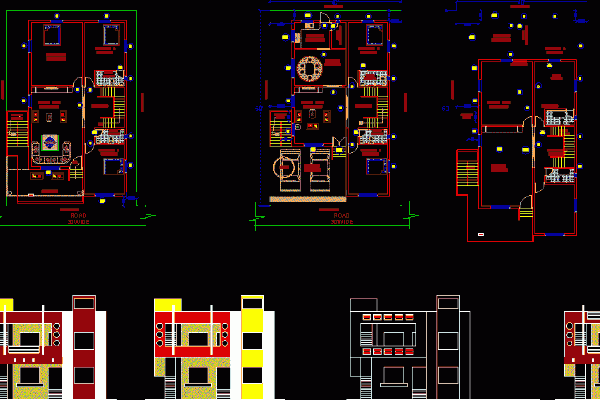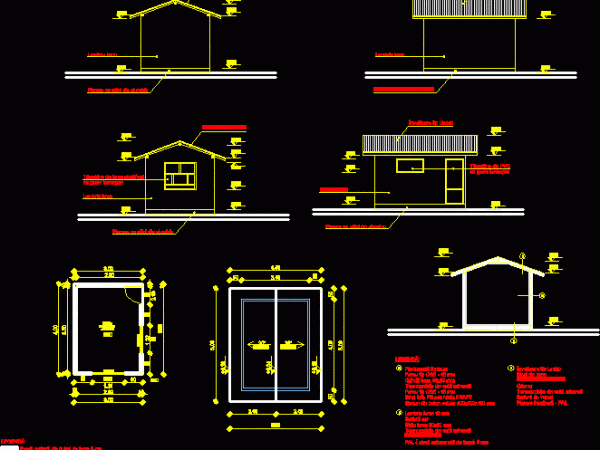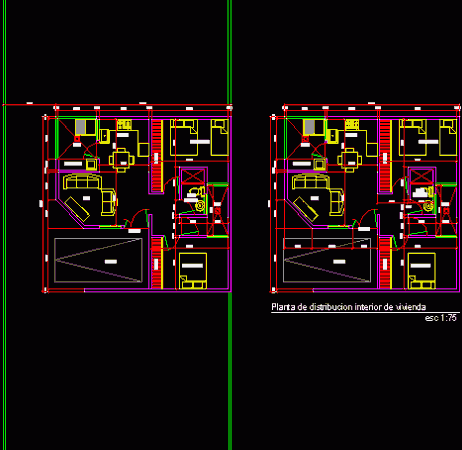
Family Housing Duplex DWG Section for AutoCAD
2 bedrooms – garage in basement – plants – sections – facades – dimensions – designations Drawing labels, details, and other text information extracted from the CAD file (Translated from…

2 bedrooms – garage in basement – plants – sections – facades – dimensions – designations Drawing labels, details, and other text information extracted from the CAD file (Translated from…

plants – sections – facades – designations Drawing labels, details, and other text information extracted from the CAD file: m.d, well, gr floor to floor, for floor to terrace, site…

plants – sections – facades – dimensions – designations Drawing labels, details, and other text information extracted from the CAD file: sep, sbx_varrck, sbx_varrhe, csavarjelek, sbcs_xxe, sbcs_xxb, x_ttftimes textstyle, x_ttfarial…

Plants – sections – facades – dimensions – designations Drawing labels, details, and other text information extracted from the CAD file: transmittal report:, drawing:, this is a transmittal based on…

General plan – designations Drawing labels, details, and other text information extracted from the CAD file (Translated from Spanish): kitchen, patio, laundry, living room, closet, garage, entrance, distribution plant inside…
