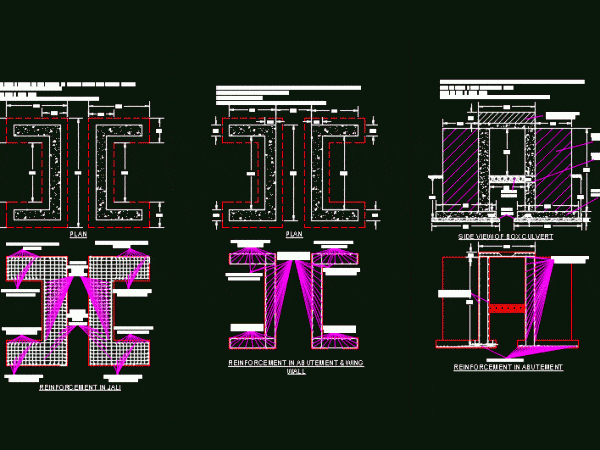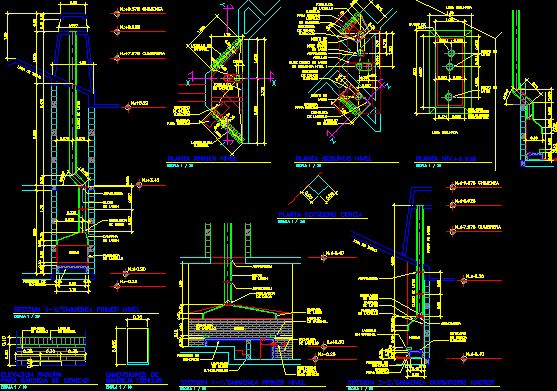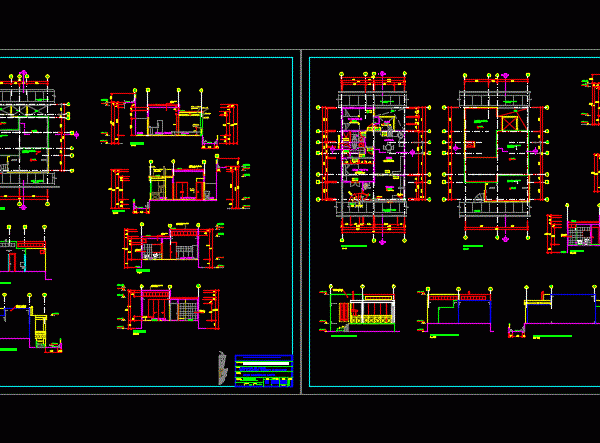
Box Culvert DWG Block for AutoCAD
This has been designed for village road where low intensity of traffic exist. The Box culvert may be termed as small bridge Drawing labels, details, and other text information extracted…

This has been designed for village road where low intensity of traffic exist. The Box culvert may be termed as small bridge Drawing labels, details, and other text information extracted…

IS DESIGNED FOR A CHURCH GROTTO 3d Language N/A Drawing Type Model Category Drawing with Autocad Additional Screenshots File Type dwg Materials Measurement Units Footprint Area Building Features Tags autocad,…

Map Topographical tam format. letter with survey data from total station designed in autocad and Civilcad with box construction Drawing labels, details, and other text information extracted from the CAD…

This is a detail of a stack of three homes and one single shot, were designed for bell metal and metal vent pipe Drawing labels, details, and other text information…

This is the Development detail 2 types of bungalows for a beach area; designed to be built on hill with a slope of about 45 degrees which has living room, dining…
