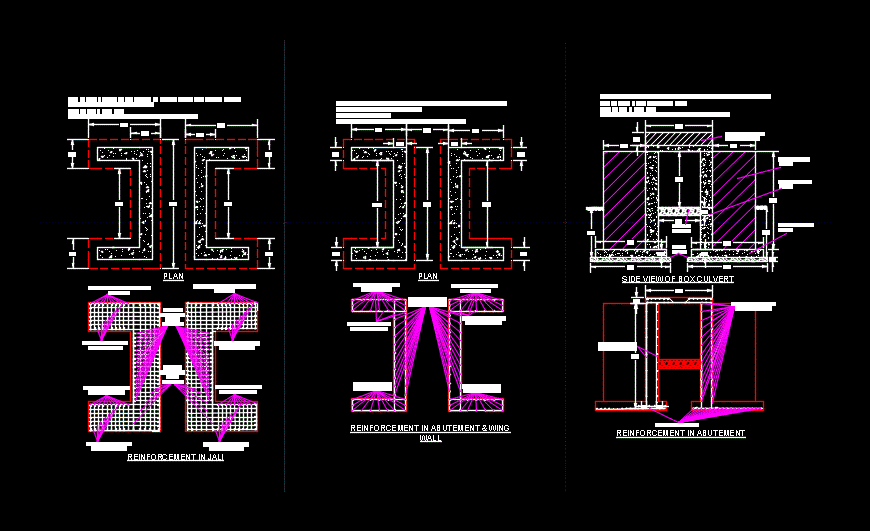
Box Culvert DWG Block for AutoCAD
This has been designed for village road where low intensity of traffic exist. The Box culvert may be termed as small bridge
Drawing labels, details, and other text information extracted from the CAD file:
plan, reinforcement in jaliin jali, in abutement wing, side view of box culvertview of box culvert, reinforcement in abutementin abutement, nos. rod, mm nos. rod, nos. rod, mm vertical bars, mm horizontal bars, mm reinforcement bars, mm nos. main bars, cross section of the slabsection of the slab, reinforcement details of the slabdetails of the slab, rcc parapet, rcc wing wall, rcc abutement, mm horizontal bars, mm vertical bars, mm rod, stone soling, boulder pitching, rcc foundation, name of work const. of box culvert at thokwam rongpi gaon, name of block amri development block, name of vdc duar amla, estimated amount rs. five only, name of block amri development block, name of vdc duar amla, name of block amri development block, name of vdc duar amla, name of work const. of box culvert at thokwam rongpi gaon, name of block amri development block, name of vdc duar amla, estimated amount rs. five only, top viewview, approach road, boulder piching for anti scouring measure, up stream, down stream, name of work const. of box culvert at thokwam rongpi gaon, name of block amri development block, name of vdc duar amla, estimated amount rs. five only, name of work const. of box culvert at thokwam rongpi gaon, estimated amount rs. five only, name of work const. of box culvert at thokwam rongpi gaon, estimated amount rs. five only
Raw text data extracted from CAD file:
Drawing labels, details, and other text information extracted from the CAD file:
plan, reinforcement in jaliin jali, in abutement wing, side view of box culvertview of box culvert, reinforcement in abutementin abutement, nos. rod, mm nos. rod, nos. rod, mm vertical bars, mm horizontal bars, mm reinforcement bars, mm nos. main bars, cross section of the slabsection of the slab, reinforcement details of the slabdetails of the slab, rcc parapet, rcc wing wall, rcc abutement, mm horizontal bars, mm vertical bars, mm rod, stone soling, boulder pitching, rcc foundation, name of work const. of box culvert at thokwam rongpi gaon, name of block amri development block, name of vdc duar amla, estimated amount rs. five only, name of block amri development block, name of vdc duar amla, name of block amri development block, name of vdc duar amla, name of work const. of box culvert at thokwam rongpi gaon, name of block amri development block, name of vdc duar amla, estimated amount rs. five only, top viewview, approach road, boulder piching for anti scouring measure, up stream, down stream, name of work const. of box culvert at thokwam rongpi gaon, name of block amri development block, name of vdc duar amla, estimated amount rs. five only, name of work const. of box culvert at thokwam rongpi gaon, estimated amount rs. five only, name of work const. of box culvert at thokwam rongpi gaon, estimated amount rs. five only
Raw text data extracted from CAD file:
| Language | English |
| Drawing Type | Block |
| Category | Water Sewage & Electricity Infrastructure |
| Additional Screenshots |
 |
| File Type | dwg |
| Materials | Other |
| Measurement Units | |
| Footprint Area | |
| Building Features | |
| Tags | autocad, block, box, culvert, designed, DWG, kläranlage, Road, traffic, treatment plant, village |

