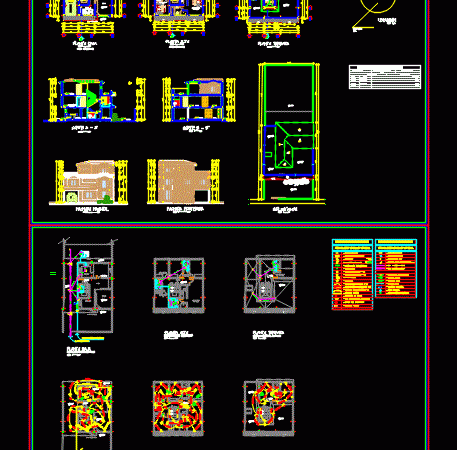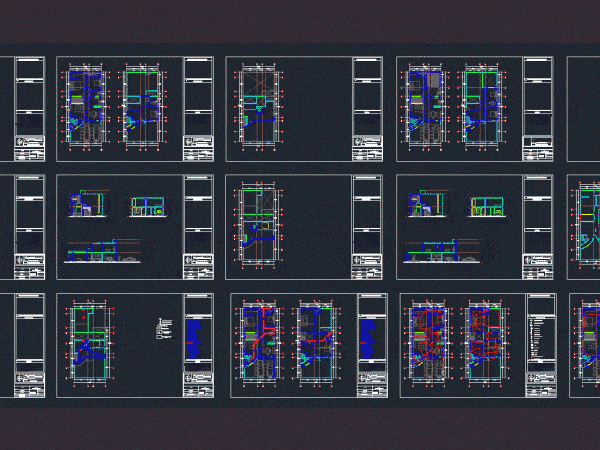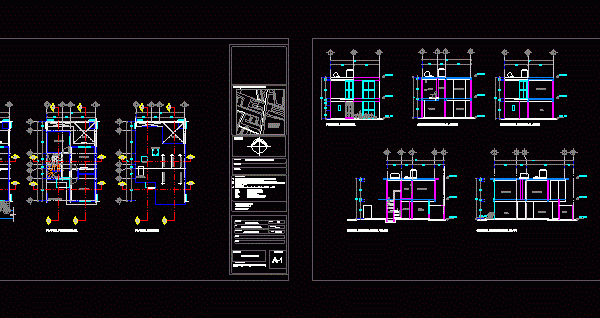
House DWG Block for AutoCAD
House weekend of 2 bedrooms, dinning room and bathroom . Drawing labels, details, and other text information extracted from the CAD file (Translated from Spanish): cut aa, cut bb, east…

House weekend of 2 bedrooms, dinning room and bathroom . Drawing labels, details, and other text information extracted from the CAD file (Translated from Spanish): cut aa, cut bb, east…

Plants Family Housing; facades; courts; electrical and plumbing dinning Drawing labels, details, and other text information extracted from the CAD file (Translated from Spanish): implantacion, lf., ground floor, upper floor,…

Architectural plants; facades cuts; dinning room in a house. Drawing labels, details, and other text information extracted from the CAD file (Translated from Spanish): dimension :, date :, graphic scale…

Detached house in corner. 1st floor: Living room; dinning room; kitchen; green area; laundry; courtyard; warehouse; guest bathroom; garage. 2 Floor: Master bedroom with private bath and balcony; 3 secondary…

It HAS 2 LEVELS. FIRST LEVEL MUST; KITCHEN; DINNING ROOM; STAY AND LAUNDRY AREA. SECOND LEVEL ARE TAKEN IN BEDROOMS AND A bathroom shared with bedrooms. IN ROOF it HAS…
