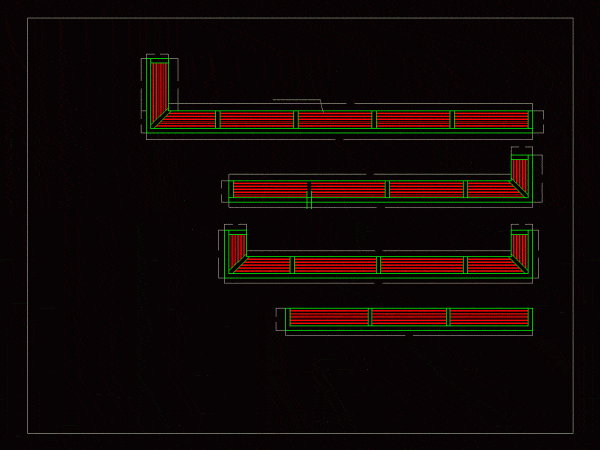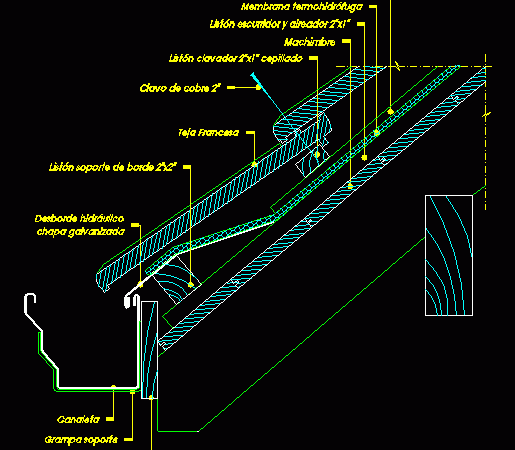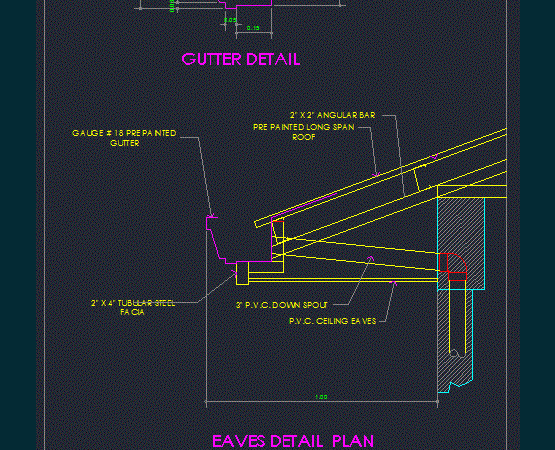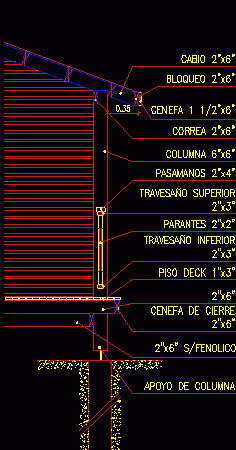
Eaves Detail 2D DWG Detail for AutoCAD
Drawing Simple Construction details of eaves for 2d drawings Drawing labels, details, and other text information extracted from the CAD file (Translated from Spanish): type facade jr. cuzco block, type…

Drawing Simple Construction details of eaves for 2d drawings Drawing labels, details, and other text information extracted from the CAD file (Translated from Spanish): type facade jr. cuzco block, type…

Detail with French tile eaves; insulation and gutter Drawing labels, details, and other text information extracted from the CAD file (Translated from Spanish): date: april, line: tile, detail:, archive, scale,…

Detail forward and reinforced concrete slab lightened Drawing labels, details, and other text information extracted from the CAD file (Translated from Galician): ceramic tile, beware prear, layer of compression, knit…

Alero detail detailed plan for pitched roof gutter in 1:10; design on legal size paper ready for plotting. Drawing labels, details, and other text information extracted from the CAD file:…

Eaves – Constructive details in wood Drawing labels, details, and other text information extracted from the CAD file (Translated from Spanish): change, belt, column, railing, Upper cross member, Parantes, Bottom…
