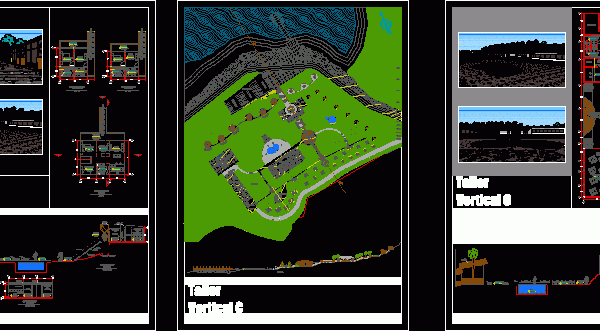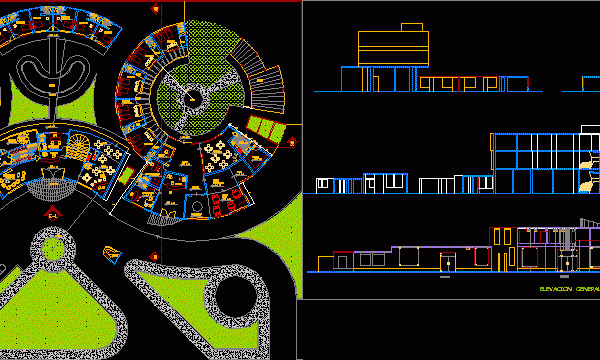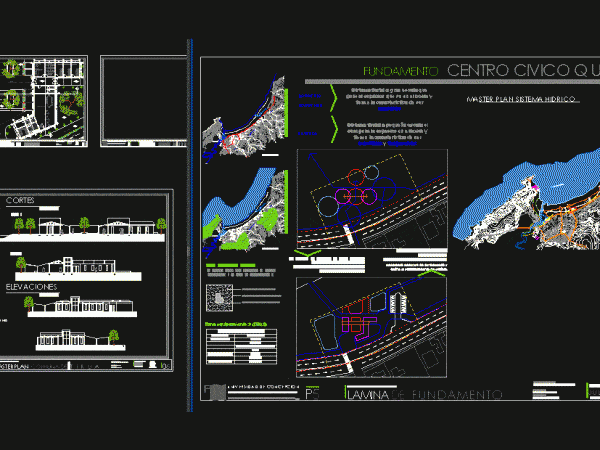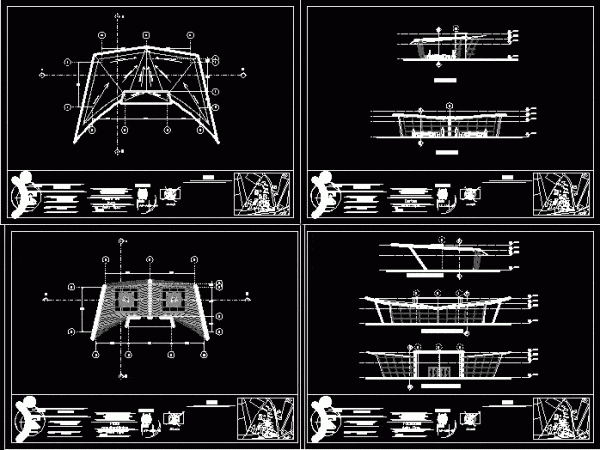
Ecolodge DWG Block for AutoCAD
Ecological Tourist Center; images – General Plant – height Drawing labels, details, and other text information extracted from the CAD file (Translated from Spanish): vertical workshop c, ss.hh., ceramic floor,…

Ecological Tourist Center; images – General Plant – height Drawing labels, details, and other text information extracted from the CAD file (Translated from Spanish): vertical workshop c, ss.hh., ceramic floor,…

Ecological Refuje – Plant – Elevations – Sections Drawing labels, details, and other text information extracted from the CAD file (Translated from Spanish): jenn-air, brushed stainless steel, american standard, porcelain…

Civic Center Ecological Design for the town of Quidico in the Bío Bío region in Chile . Drawing labels, details, and other text information extracted from the CAD file (Translated…

This is an exemption dwg file showing architectural plants, flat roof, sections and facades of a classroom and sustainable eco-inspired classroom type CAPSE for senior high schools. Drawing labels, details,…

The project is based on the design of a Rural IEI Shamboyacu Area – San Martin – Lamas, Peru; integrated with nature, with dynamic forms for educating, respecting the rules…

