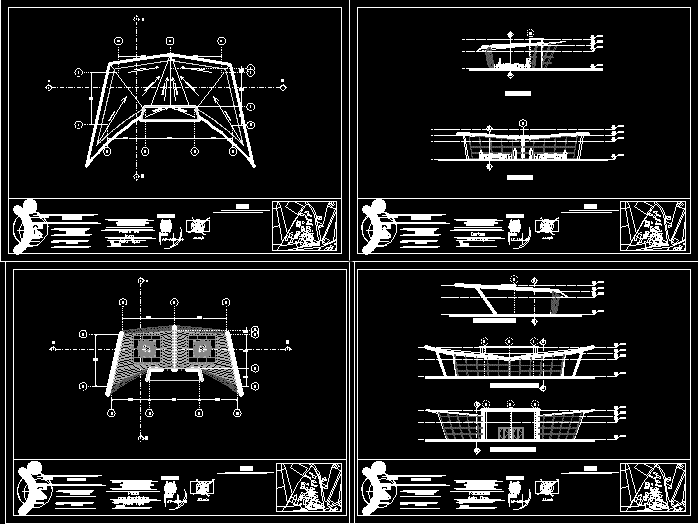ADVERTISEMENT

ADVERTISEMENT
Ecological Classroom Architectural DWG Section for AutoCAD
This is an exemption dwg file showing architectural plants, flat roof, sections and facades of a classroom and sustainable eco-inspired classroom type CAPSE for senior high schools.
Drawing labels, details, and other text information extracted from the CAD file (Translated from Spanish):
date, umsnh, student :, teacher :, elena violet, integral workshop, subject :, project :, morelia michoacán, key: dominant winds, architectural silver classroom type, shop, notes: class classroom facades, main facade, rear façade , lateral façade, classroom type cuts, cut a-a ‘, cut b-b’, flat earthenware classroom type, bap
Raw text data extracted from CAD file:
| Language | Spanish |
| Drawing Type | Section |
| Category | Schools |
| Additional Screenshots |
 |
| File Type | dwg |
| Materials | Other |
| Measurement Units | Metric |
| Footprint Area | |
| Building Features | |
| Tags | architectural, autocad, bioclimatic, classroom, College, DWG, ecological, file, flat, library, plants, roof, school, section, sections, showing, sustainable, university |
ADVERTISEMENT

