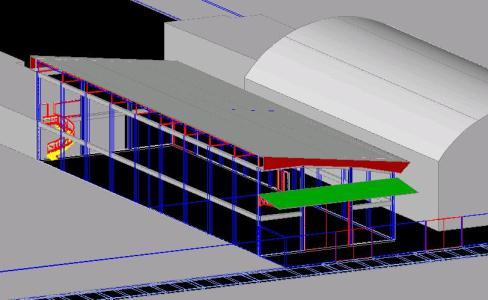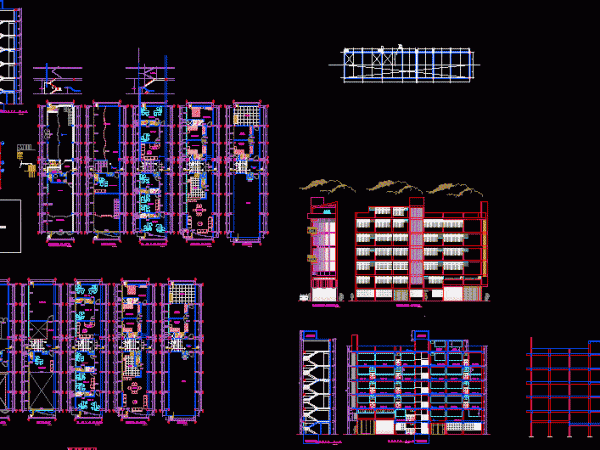
Armed 3D DWG Detail for AutoCAD
Edificacion Shed Storage Shed A high detail 3D 3d Drawing labels, details, and other text information extracted from the CAD file: área:, lobby, cut surface, glass.clear, sectioned body, finishes.white.m Raw…

Edificacion Shed Storage Shed A high detail 3D 3d Drawing labels, details, and other text information extracted from the CAD file: área:, lobby, cut surface, glass.clear, sectioned body, finishes.white.m Raw…

palno de detalles de edificacion de 2 pisos Drawing labels, details, and other text information extracted from the CAD file (Translated from Spanish): view, phono booths, secret, meeting room, contab….

System Controil Passive Edificacion BioClimático a Family. Plants – Cortes – Views – Schemes. Wind analysis – Tour del Sol Drawing labels, details, and other text information extracted from the…

School Pedro Moncayo. Edificacion considered Architectural Heritage of the City of Ibarra. Plants – Corte – Vista Drawing labels, details, and other text information extracted from the CAD file (Translated…

Building 3 5 storey blocks with loads calculation; typical flat roof plane; Flat slabs; courteous; elevations; ce plane smaller columns; beam plane; calculating loads Drawing labels, details, and other text…
