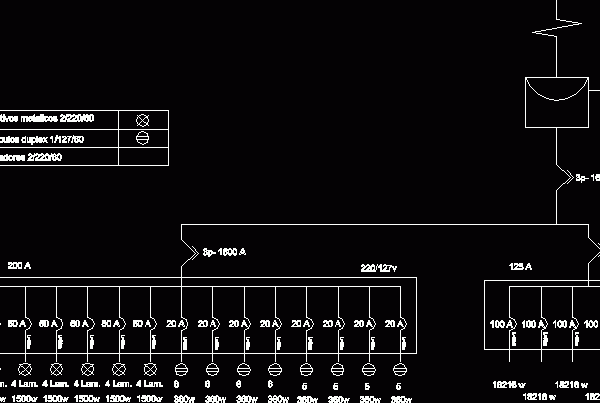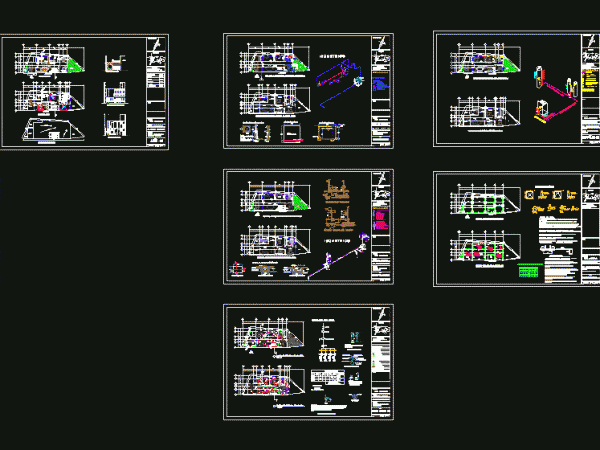
Electric Diagram Unifila DWG Detail for AutoCAD
UNIFILA DIAGRAM DETAILED OF ELECTRIC INSTALLATION Drawing labels, details, and other text information extracted from the CAD file (Translated from Arabic): did not., did not., did not., did not., did…

UNIFILA DIAGRAM DETAILED OF ELECTRIC INSTALLATION Drawing labels, details, and other text information extracted from the CAD file (Translated from Arabic): did not., did not., did not., did not., did…

Three panels to harvesting solar energy and subsequent conversion to electric energy Drawing labels, details, and other text information extracted from the CAD file: foot absorber, foot spar Raw text…

Connections several airconditioning and electric diagrams to be installed known as Drawing labels, details, and other text information extracted from the CAD file (Translated from Spanish): cut, Serpentine type connection,…

Plan view of municipal shelter – electrical installations. It has basement with four floors. The plan view shows the following areas – 31 rooms, four living room, hall, kitchen, table…

This plan is a two story house with floor plans, sections, elevations, electrical and mechanical plans. It includes living room, dining room, bedrooms, guest room, kitchen, veranda, garage, and yard. Language…
