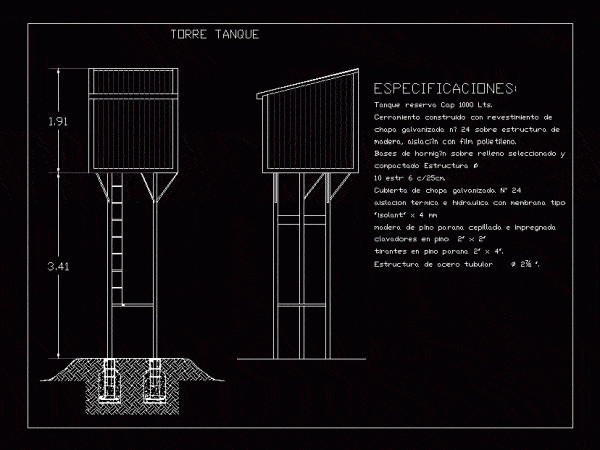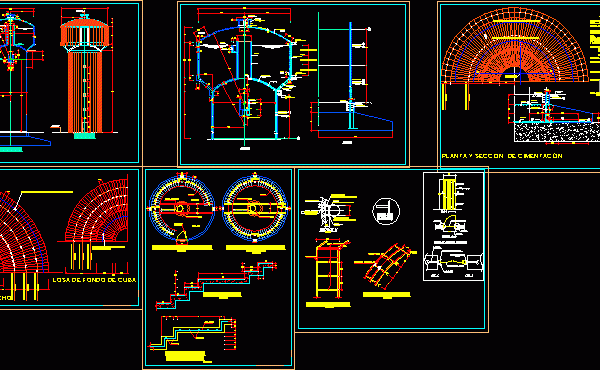
Water Elevated By Pumps 3D DWG Elevation for AutoCAD
Elevation by pumps Drawing labels, details, and other text information extracted from the CAD file (Translated from Spanish): Water elevation project, Sheet of, scale, date, Owner acceptance, firm, License, Timbre…




