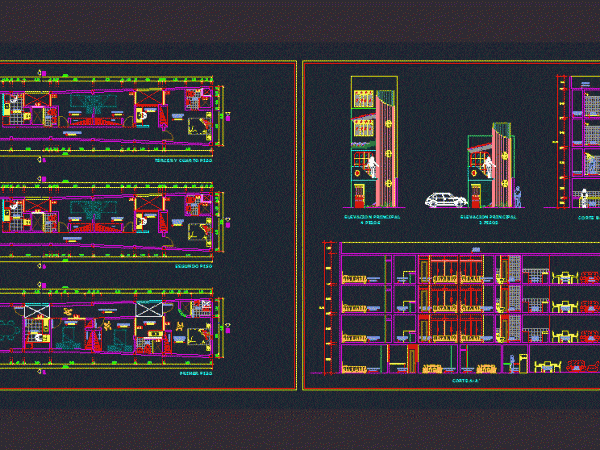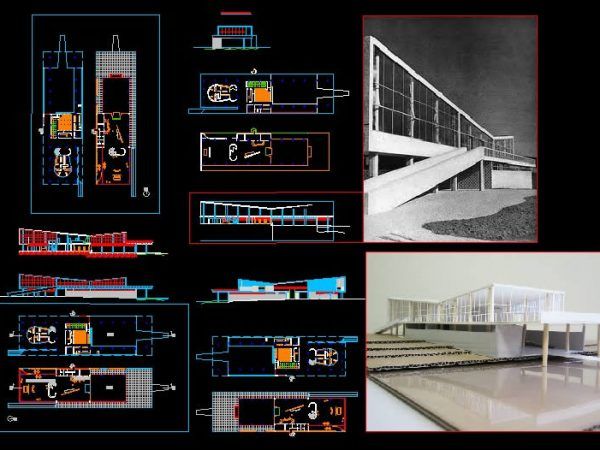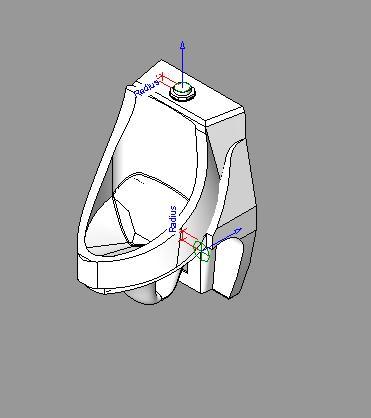
House On Elongated DWG Block for AutoCAD
This house is very particular in the form of elongated ground; which it has adapted the design solving the problem of space. the house is composed on the ground floor…

This house is very particular in the form of elongated ground; which it has adapted the design solving the problem of space. the house is composed on the ground floor…

Multi-Family Home 4-story elongated. Architectural drawings: sections and elevations plants Drawing labels, details, and other text information extracted from the CAD file (Translated from Spanish): main elevation, bedroom, washroom, kitchen,…

Tower apartments of 1 and 2 bedrooms. Tower 1 and 2 at three levels. elongated distribution field. 3 Garages General Drawings of Architecture; Cortes; Views; Structural Drawings; Construction Details Drawing…

The Yacht club building is an elongated prism of little height, which is understood as a horizontal building, trying to melt into the horizon of Pampulha and dive into the…

Urinal with cistern button – 3D – Kohler – Model Dexter Elongated 2 – Urinal Drawing labels, details, and other text information extracted from the CAD file: radius Raw text…
