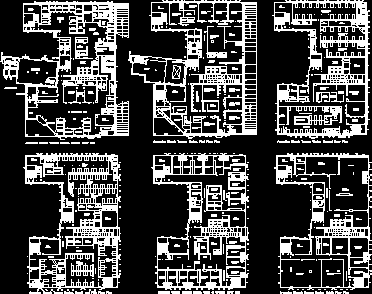
Emergency DWG Plan for AutoCAD
Area of a hospital that is for emergencies, plans, elevations, sections and perspectives Drawing labels, details, and other text information extracted from the CAD file (Translated from Spanish): aq-, wall,…

Area of a hospital that is for emergencies, plans, elevations, sections and perspectives Drawing labels, details, and other text information extracted from the CAD file (Translated from Spanish): aq-, wall,…

Reconstruction of different areas such as emergency room, trauma, Shok, therapies, intensive, Hospitalization, Pathology delivery rooms and emergency pediatric septic. Drawing labels, details, and other text information extracted from the…

ACTC would be a trauma center level I – Provide the highest level of definitive care for injured patients – from resuscitation through rehabilitation. Having emergency physicians, surgeons, surgical specialists,…

Developed 6ciclo design workshop San Pedro College – Chimbote – PERU. The health center is of type I. Good distribution Drawing labels, details, and other text information extracted from the…

First three floors of architecture in zoonosis research clinic with two basements for parking. Drawing labels, details, and other text information extracted from the CAD file (Translated from Spanish): deposit,…
