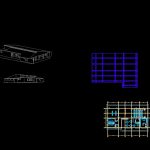ADVERTISEMENT

ADVERTISEMENT
Emergency DWG Plan for AutoCAD
Area of a hospital that is for emergencies, plans, elevations, sections and perspectives
Drawing labels, details, and other text information extracted from the CAD file (Translated from Spanish):
aq-, wall, ceiling, veneer wall, guard broom, floor, architectural cut, scale: indicated, pharmacy, type, width, height, number of, alfeiz., times, box vain, depos. drug, c-c cut, a-a cut, e-cut, d-d cut, left lateral lift, front elevation, b-b cut
Raw text data extracted from CAD file:
| Language | Spanish |
| Drawing Type | Plan |
| Category | Hospital & Health Centres |
| Additional Screenshots |
 |
| File Type | dwg |
| Materials | Other |
| Measurement Units | Metric |
| Footprint Area | |
| Building Features | |
| Tags | area, autocad, CLINIC, DWG, elevations, emergency, health, health center, Hospital, hospitals, medical center, perspectives, plan, plans, sections |
ADVERTISEMENT

