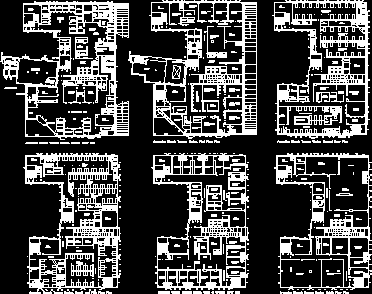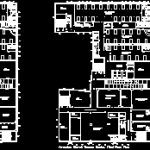
Trauma Care Center DWG Model for AutoCAD
ACTC would be a trauma center level I – Provide the highest level of definitive care for injured patients – from resuscitation through rehabilitation. Having emergency physicians, surgeons, surgical specialists, nurses and other disciplines necessary to be in – house and for immediate attention. Exercise leadership in injury – prevention programs – Exercise leadership in education, outreach and community education. Armenian Church Trauma Centre (ACTC) is destined to become a model of Trauma Center in the country, especially with a fully functioning heart hospital on the campus.
Drawing labels, details, and other text information extracted from the CAD file:
a.c. plant room, w.c, armenian church trauma centre. ground floor plan, consultation, fanlight, open, lift, toi, sample collection, x-ray, plant room, waiting, gas room, room, urofiometry, out patient department waiting, a.h.u., mri rm, console rm, ct scan rm, ramp up, store, dark rm, usg, ecg, operator’s, cabin, jan., store rm, ante rm, lift lobby, elec. rm, pft, toilet, jan, w.c., ladies, wash, armenian church trauma centre. first floor plan, f.changing rm, scrub, dirty, utility, trauma, operation theatre, instrument wash, preparation, uro surgery, armenian church trauma centre. second floor plan, nursing station, patient’s, rec, con, laboratary, g.changing rm, void, doctors lounge, post operative room, general surgery, neuro surgery, orthopedics, kitchen, cold water basin, ramp dn, elec room, lithotropsy, ahu, logist, patha-, relative’s, office, aprencive, refreshment, blood donation, blood component, tion, tech., radio pharma rm, mortuary, check up, executive health, mod, reception, box, echo, gents, sam.col., t.m.t., waiting area, injec., gamma camera, radio, waste, con., decont-, amination, extrac-, instant wash, l.change, g.toilet, l.toilet, nurses stn, doctor, duty, janitor, change, emergency ward, g.change, prep room, doctor’s, lounge, post operative, rest rm, duty rm, doctors, dirty utility, nurses, housekeeping, conference hall, armenian church trauma centre. third floor plan, library, w. c., armenian church trauma centre. fourth and fifth floor plan, ward, recreation room, l.changing rm, tele medicine rm, medical records rm, sitting, private room, armenian church trauma centre. eighth floor plan, physiotherapy, g. change room, l o b b y, pantry, l. change room, health club, help counter, v.i.p. lounge, nurses’ stn, nurses rest rm, s.private room, doctors duty rm, cafeteria, dietician, urnls, for staff, blood bank entry, male, female, staff entry
Raw text data extracted from CAD file:
| Language | English |
| Drawing Type | Model |
| Category | Hospital & Health Centres |
| Additional Screenshots |
 |
| File Type | dwg |
| Materials | Other |
| Measurement Units | Metric |
| Footprint Area | |
| Building Features | |
| Tags | autocad, care, center, CLINIC, DWG, emergency, health, health center, highest, Hospital, Level, medical center, model, provide |

