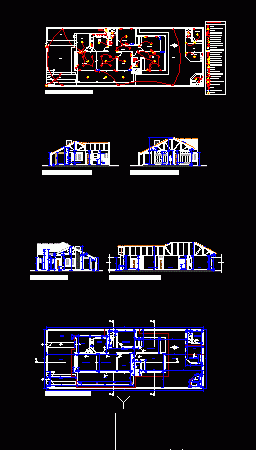
Family Housing Project DWG Full Project for AutoCAD
Housing Project; with 3 bedrooms; (1 en suite); living – dining room; kitchen and patio with barbecue and a service. Flat roofs; courts; facade and facilities. Drawing labels, details, and…

Housing Project; with 3 bedrooms; (1 en suite); living – dining room; kitchen and patio with barbecue and a service. Flat roofs; courts; facade and facilities. Drawing labels, details, and…
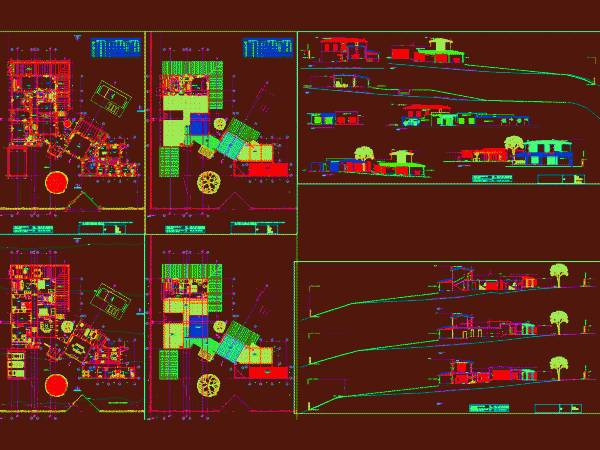
Longitudinal and transverse profile based on data obtained through a geometric leveling. The end is drawing a sewer pipe. Drawing labels, details, and other text information extracted from the CAD…
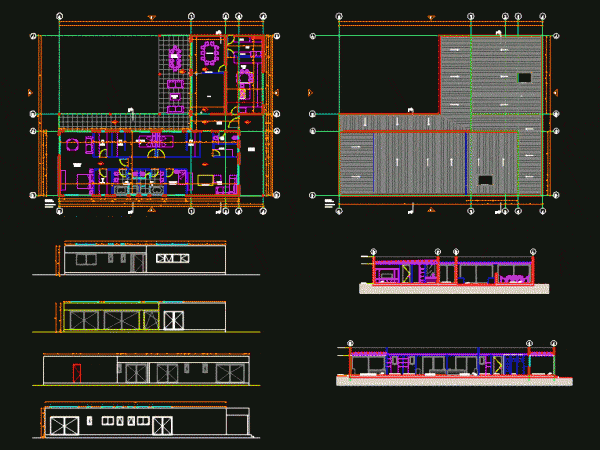
FAMILY HOUSE 2A; developed in AutoCAD; is 1 level; It has 4 bedrooms; 1 en suite; 3 bathrooms; kitchen with island; loggia; living room; the house has 280m2 approx Drawing…
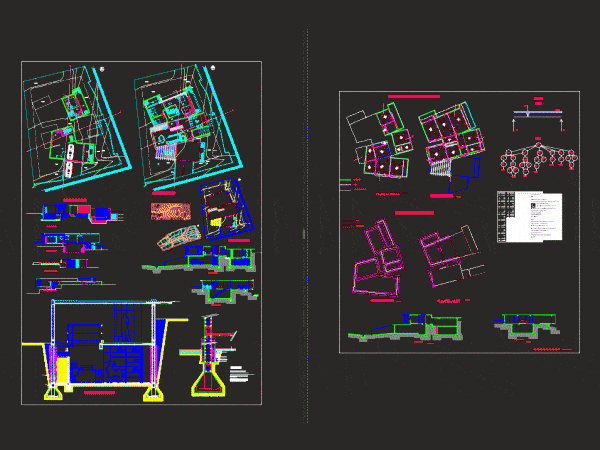
Detached house located at the foot of the hill. It has 3 bedrooms; 1 toilette; 1 common bathroom and en suite. Kitchen and dining room; garage and a study area….
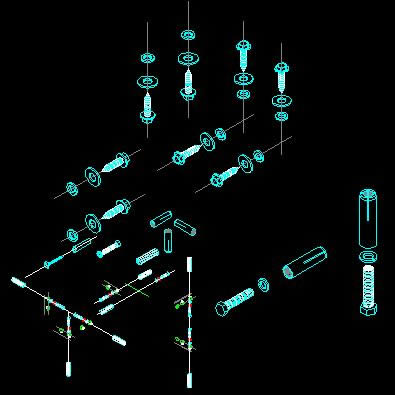
DETALLES DE TORNILLOS Y RAMPLUG EN VARIAS VISTA ISOMETRICA Drawing labels, details, and other text information extracted from the CAD file (Translated from Spanish): Various details of screws and ramplug,…
