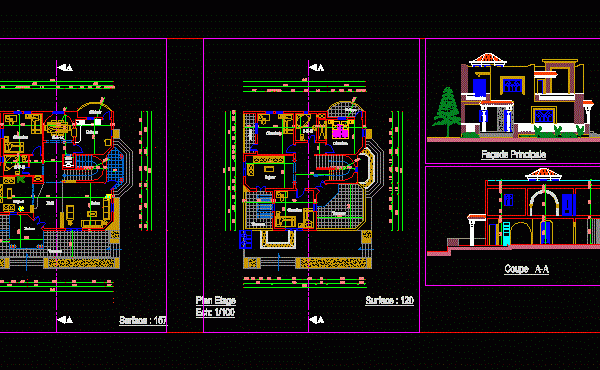
House Puebla 2D DWG Section for AutoCAD
FAMILY HOUSING IN 2D – plants – sections – FACHADAS Drawing labels, details, and other text information extracted from the CAD file (Translated from Spanish): up, down, kitchen, breakfast room,…

FAMILY HOUSING IN 2D – plants – sections – FACHADAS Drawing labels, details, and other text information extracted from the CAD file (Translated from Spanish): up, down, kitchen, breakfast room,…

House – PLANTS – FACHADAS Drawing labels, details, and other text information extracted from the CAD file (Translated from French): regi, entrance, terrace, living room, bedroom, s-d-b, hall, living room,…

PROJECT ROOM HOUSE 3 BEDROOMS; It CONTAINS PLANTS FACHADAS; CUTS; STRUCTURAL AND FACILITIES Drawing labels, details, and other text information extracted from the CAD file (Translated from Spanish): castle, rod,…

FLOORS FOR BUILDING 5 20 65 M2 APARTMENTS OF SOCIAL INTEREST, IN METALLIC STRUCTURE. FRAMES; FACHADAS; ARQ AND DISTRIBUTION Drawing labels, details, and other text information extracted from the CAD…

30 STORY BUILDING FOR APARTMENTS, WITH CONSTRUCTION DETAILS; IMPLEMENTATION; CORTES FACHADAS USE HOUSING Drawing labels, details, and other text information extracted from the CAD file: b-b, c-c, d-d, f-f, g-g,…
