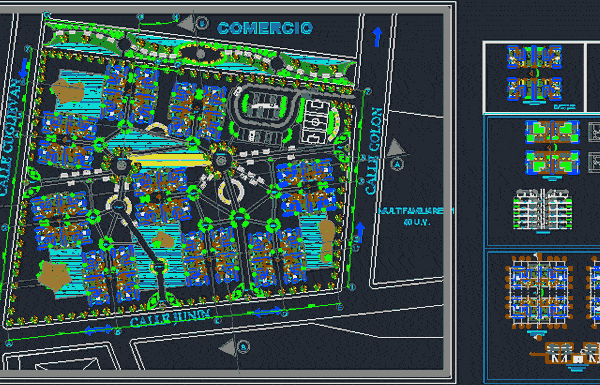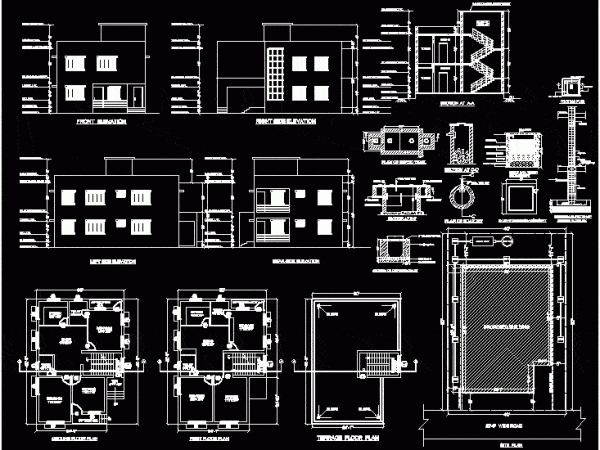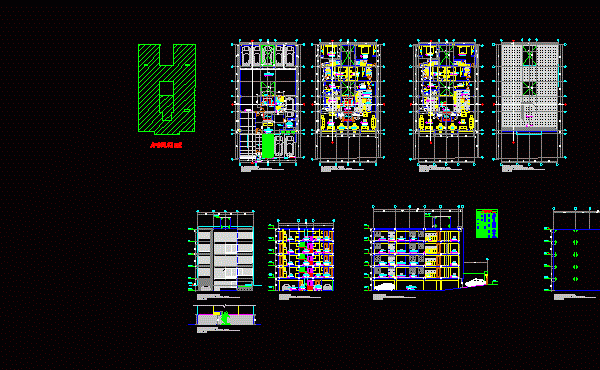
Multifamily DWG Full Project for AutoCAD
The project offers relaxation and comfort to families who reside in a metropolis, to achieve this effect is resorted to the use of green areas. lakes, green roof, treated and…

The project offers relaxation and comfort to families who reside in a metropolis, to achieve this effect is resorted to the use of green areas. lakes, green roof, treated and…

Residence condominium for two small families. with approved plans and details as septic tank soakaway. Drawing labels, details, and other text information extracted from the CAD file: parapet lvl., first…

Housing Bifamiliar: Two-story house with a full house per plant, for two families, with separate entrances. Includes cuts, elevation and roof plan. Drawing labels, details, and other text information extracted…

A bar housing for 36 families Drawing labels, details, and other text information extracted from the CAD file (Translated from Spanish): floor first floor, living room – dining room, kitchen,…

Housing several families with an area of ??205m2 with four levels Drawing labels, details, and other text information extracted from the CAD file (Translated from Spanish): semisotano plant, scale :,…
