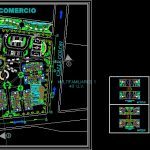
Multifamily DWG Full Project for AutoCAD
The project offers relaxation and comfort to families who reside in a metropolis, to achieve this effect is resorted to the use of green areas. lakes, green roof, treated and designed with modern concepts and minimalist; buildings resulting in visual pleasing green spaces within a city with poor recreational space.
Drawing labels, details, and other text information extracted from the CAD file (Translated from Spanish):
square, dining room, bedroom, double bedroom, kitchen, living room, master bedroom, laundry, bathroom, terrace, laundry, cuglievan street, junin street, colon street, trade, main square, pool, hall – living room, bridge, hall – living room , income, staircase, g ”, hall, kitchenet, bedroom used, roof, path, garden, track, I would like but are very large, I would like but are very large, circulation, garbage dump, roof plant – tendal, cut to – a, planter, bar, trash chute
Raw text data extracted from CAD file:
| Language | Spanish |
| Drawing Type | Full Project |
| Category | Condominium |
| Additional Screenshots |
 |
| File Type | dwg |
| Materials | Other |
| Measurement Units | Metric |
| Footprint Area | |
| Building Features | Garden / Park, Pool |
| Tags | apartment, autocad, building, comfort, condo, condominium, DWG, eigenverantwortung, families, Family, full, group home, grup, mehrfamilien, multi, multifamily, multifamily housing, ownership, partnerschaft, partnership, Project, relaxation |

