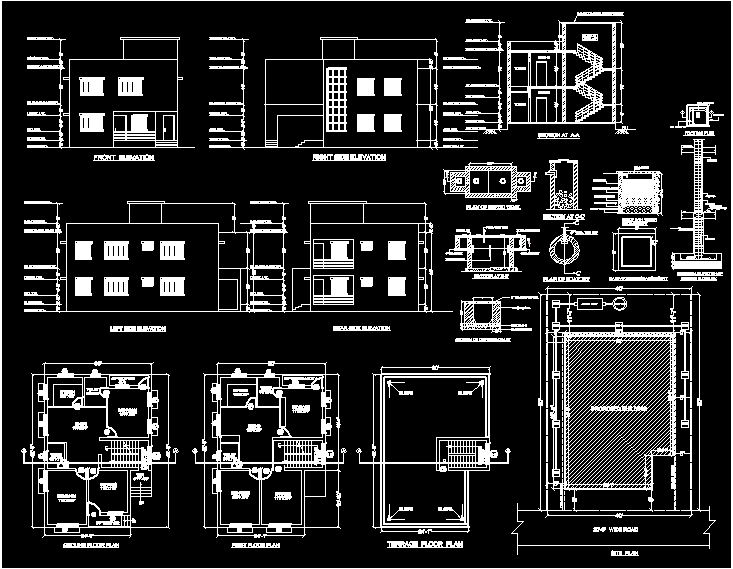
Housing Condominium 2 Levels DWG Plan for AutoCAD
Residence condominium for two small families. with approved plans and details as septic tank soakaway.
Drawing labels, details, and other text information extracted from the CAD file:
parapet lvl., first floor roof lvl., gl.floor roof lvl., lintel lvl., sill lvl., plinth lvl., ground lvl., head room lvl., first floor roof lvl., m h, plan of septic tank, rain water recharging pit, plan of soak pit, honey com brick wall, boulders, r.c.c cover, section at c-c’, rcc slab, baffle wall, section at e-e’, g.l, p.l, floor lvl, plinth beam, rein. along x-x, rein. along y-y, p.c.c line, coarse sand filling, sectional elevation of, footing plan, footing along x-x, as per schedule, brick wall, sand filling, section of covered drain, rear side elevation, left side elevation, front elevation, toilet, dining, section at a-a, r.c.c slab as per struct. design., right side elevation, septic tank, soak pit, cover drain, site plan, drawing, s.g, bed room, kitchen, staircase, ground floor plan, first floor plan, terrace floor plan, slope, proposed building, ver
Raw text data extracted from CAD file:
| Language | English |
| Drawing Type | Plan |
| Category | Condominium |
| Additional Screenshots |
 |
| File Type | dwg |
| Materials | Other |
| Measurement Units | Imperial |
| Footprint Area | |
| Building Features | |
| Tags | apartment, approved, autocad, building, condo, condominium, details, DWG, eigenverantwortung, families, Family, group home, grup, house 2 levels, Housing, levels, mehrfamilien, multi, multifamily housing, ownership, partnerschaft, partnership, plan, plans, residence, septic, small, soakaway, tank |

