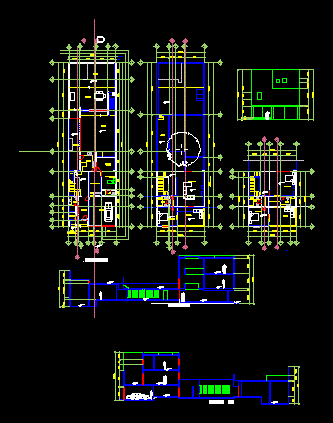
Gilardi House DWG Section for AutoCAD
Gilardi House is a detached house built for the Gilardi family; built and designed in 1976 by the Mexican architect Luis Barragán Morfin in the San Miguel Chapultepec Mexico City….

Gilardi House is a detached house built for the Gilardi family; built and designed in 1976 by the Mexican architect Luis Barragán Morfin in the San Miguel Chapultepec Mexico City….

House Tugendhat- Volumetric Drawing labels, details, and other text information extracted from the CAD file: white glass, concrete tile, gray marble Raw text data extracted from CAD file: Language English…

Plants furniture and bounded; longitudinal sections; cross sections; elevations; details; location plans; All site plans drawings are 1:50 scale; except for details 1:20 scale; Placement of 1: 1000; the location…

General 2D planimetry -designations Drawing labels, details, and other text information extracted from the CAD file (Translated from Spanish): ground floor hall study work area bedroom library kitchen bathroom, high…

3D Model – Solid modeling – no textures Drawing labels, details, and other text information extracted from the CAD file: glass, marble green Raw text data extracted from CAD file:…
