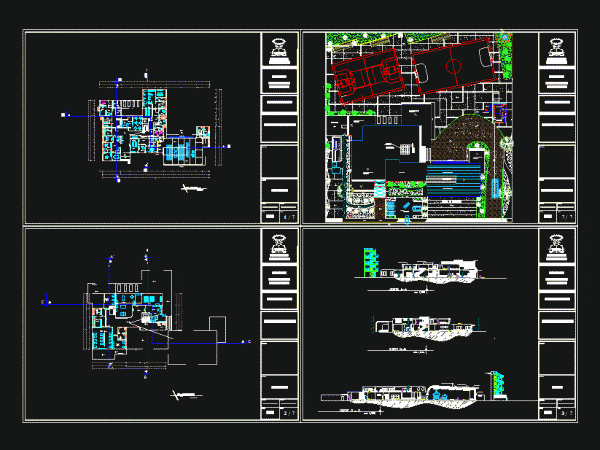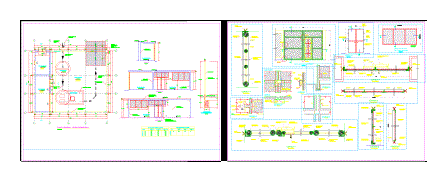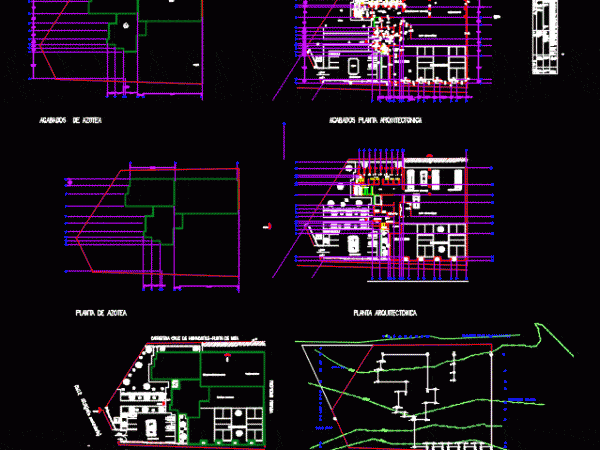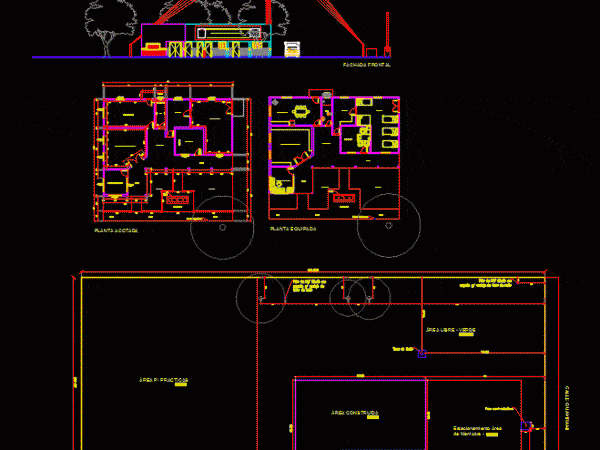
Fire Station DWG Plan for AutoCAD
Full Plans – plants – sections – elevations – details Drawing labels, details, and other text information extracted from the CAD file (Translated from Spanish): n.p.t., raw water cistern, valv.,…

Full Plans – plants – sections – elevations – details Drawing labels, details, and other text information extracted from the CAD file (Translated from Spanish): n.p.t., raw water cistern, valv.,…

Architcture of a pumping station Drawing labels, details, and other text information extracted from the CAD file (Translated from Spanish): variable, railyard, general plant perimeter fence, scale:, generator group, cut,…

Firehouse trained with spaces as: – Parking for 2 trucks – Industrial maintenance – Living room and control – Classroom Training – Warehouse and Supply – Laundry and First Aid…

Fire station type c; architectural plants; structural criterion finished floors and roofs; Drawing labels, details, and other text information extracted from the CAD file (Translated from Spanish): room, viewnumber, sheetnumber,…

Fire Station; CVBP; PJC Survey Drawing labels, details, and other text information extracted from the CAD file (Translated from Spanish): one point key takes, low single phase power outlet, combination…
