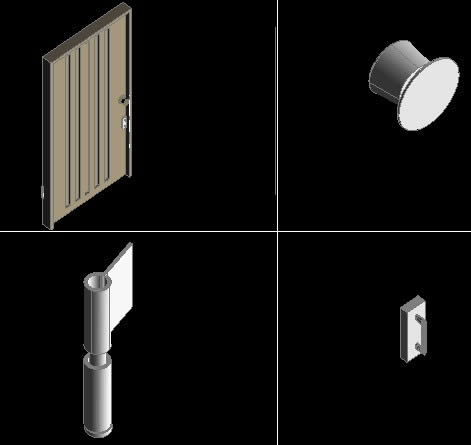
Sskylight In Roof Detail Walkable DWG Detail for AutoCAD
Skylight with tempered glass and laminated roof, on steel frame. It is passable and is at the same level as the floor of the roof. Drawing labels, details, and other…

Skylight with tempered glass and laminated roof, on steel frame. It is passable and is at the same level as the floor of the roof. Drawing labels, details, and other…

Door hinge, frame, handle Language English Drawing Type Model Category Doors & Windows Additional Screenshots File Type dwg Materials Measurement Units Metric Footprint Area Building Features Tags autocad, d, door,…

Aluminium frame casement window with top hung above Drawing labels, details, and other text information extracted from the CAD file: inside, outside, laid to fall, section a-a, section b-b, typical…

Detail steel door smooth and galvanized frame li Drawing labels, details, and other text information extracted from the CAD file (Translated from Spanish): enclosure chain Raw text data extracted from…

DETAIL WINDOWS WITH CAJON FRAMEWORKFOR GLASSWITH ALUMINIUM PROFILES , SLIDING , SAUSAGE TO FRAME AND BLOCKS OF GLASS WINDOWS Drawing labels, details, and other text information extracted from the CAD…
